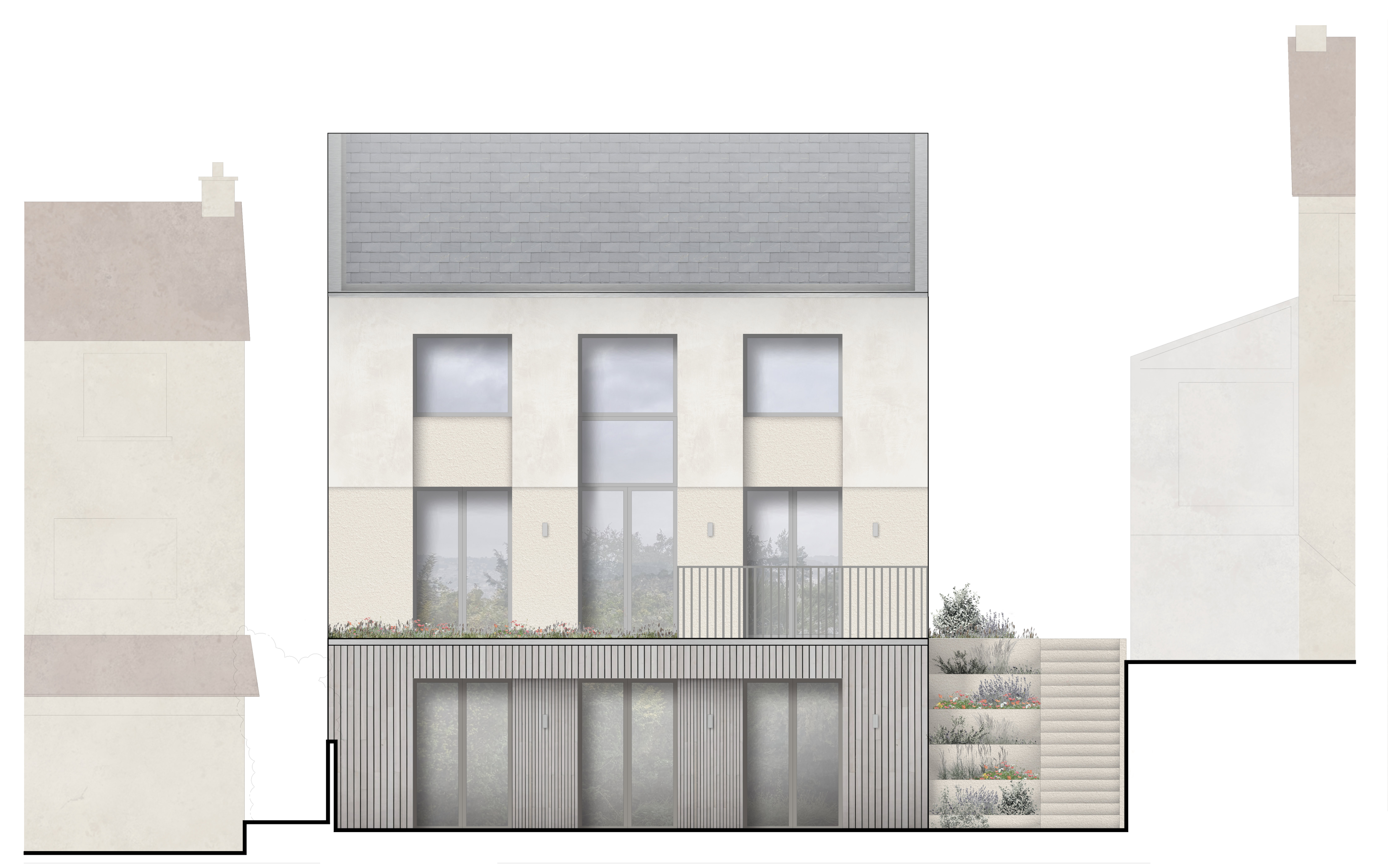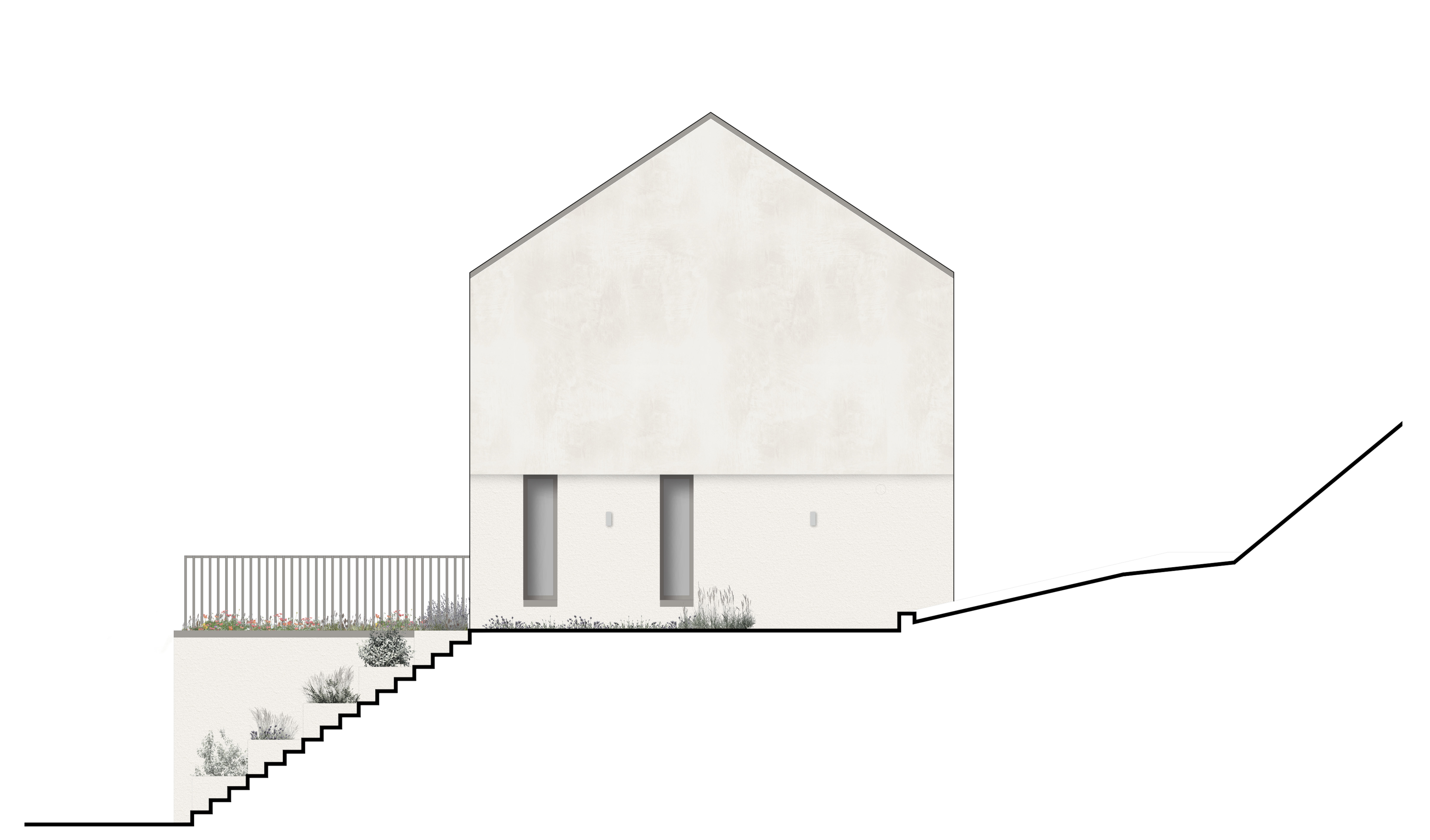24/05/15
After a bit of back and forth with BANES planning officers, we agreed a route of dual render on the external walls (2x colours, textures and depths), slate on the roof, with itegrated solar panels, raised gable walls with hidden guttering and wood cladding on the extention. No shiny metal roof or cladding allowed. We got the impression BANES planning is very inconsistent in their approach to planning decisions. Thankfully we kept the nice indented spandrels underneath the first floor window. Hopefully it won’t end up being a beige box. Energy wise, we’re converting things to air source combined with small solar array. Underfloor heating in the extension and ground floor. Radiators upstairs. The existing house will be wrapped in approximately 200mm of insulation. Roof eaves and floor insulated. Triple glazed Velfac windows and doors. Hopefully this will create a space that’s cheap to run for the forseeable.
After a bit of back and forth with BANES planning officers, we agreed a route of dual render on the external walls (2x colours, textures and depths), slate on the roof, with itegrated solar panels, raised gable walls with hidden guttering and wood cladding on the extention. No shiny metal roof or cladding allowed. We got the impression BANES planning is very inconsistent in their approach to planning decisions. Thankfully we kept the nice indented spandrels underneath the first floor window. Hopefully it won’t end up being a beige box. Energy wise, we’re converting things to air source combined with small solar array. Underfloor heating in the extension and ground floor. Radiators upstairs. The existing house will be wrapped in approximately 200mm of insulation. Roof eaves and floor insulated. Triple glazed Velfac windows and doors. Hopefully this will create a space that’s cheap to run for the forseeable.


