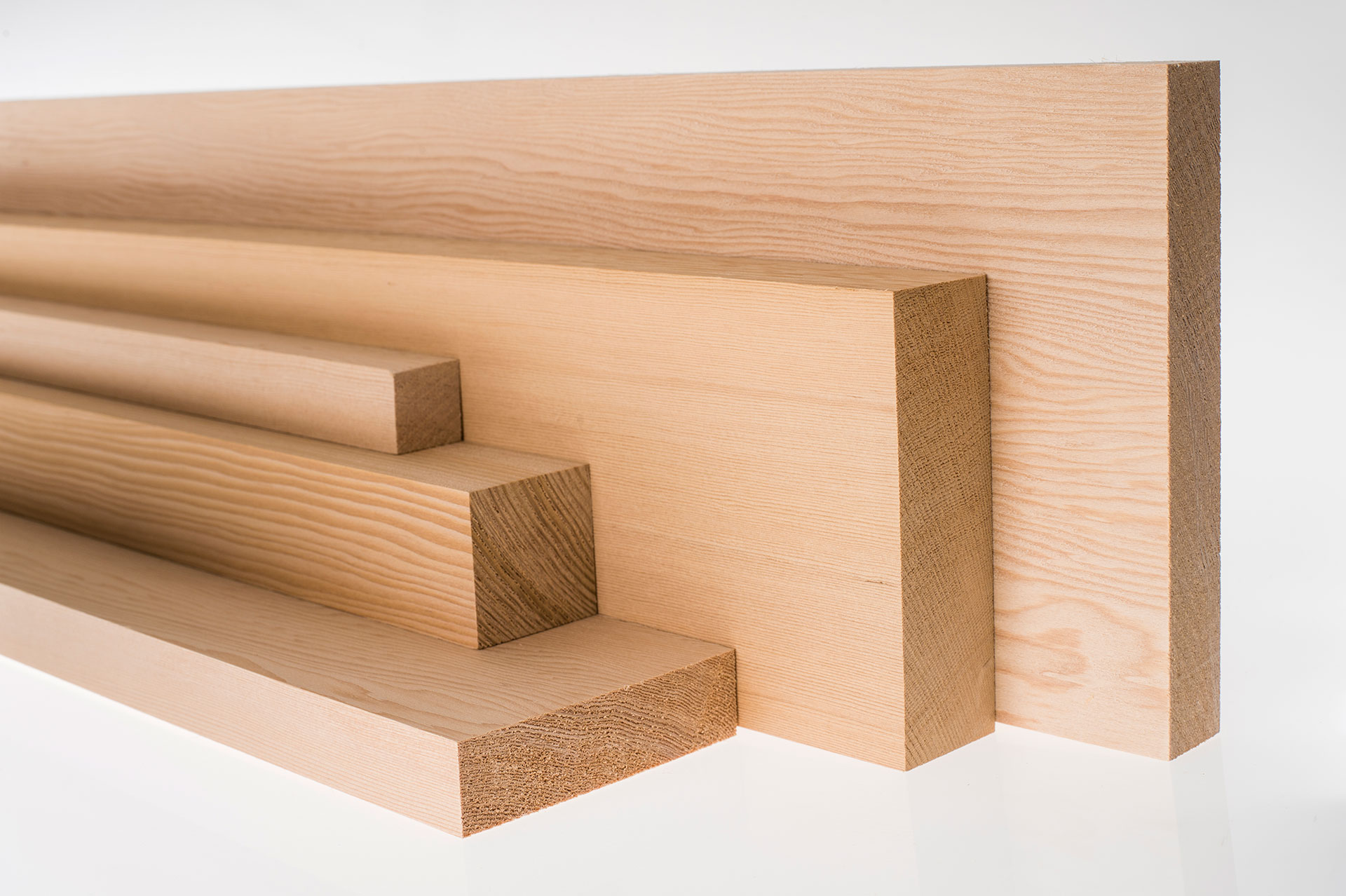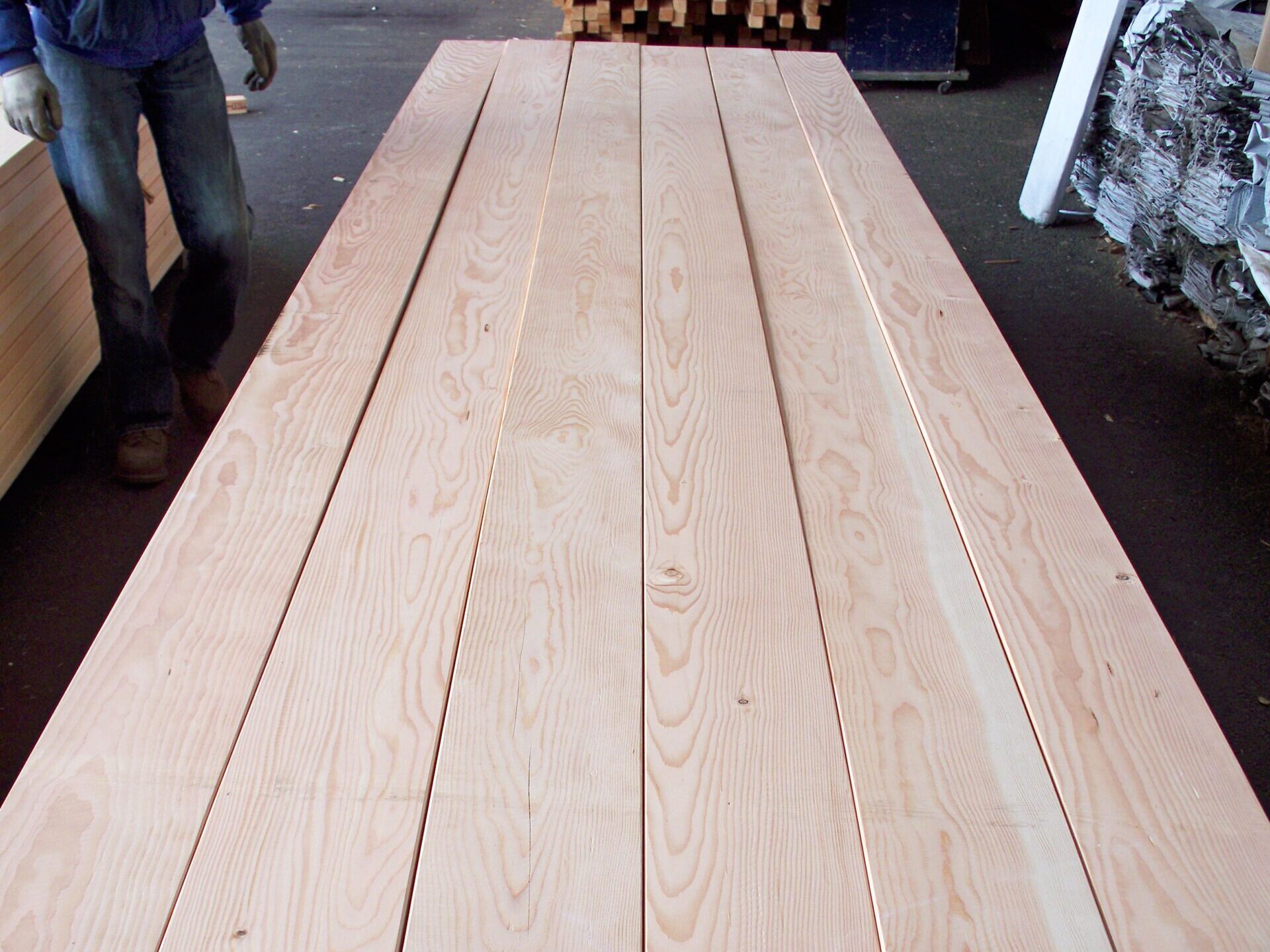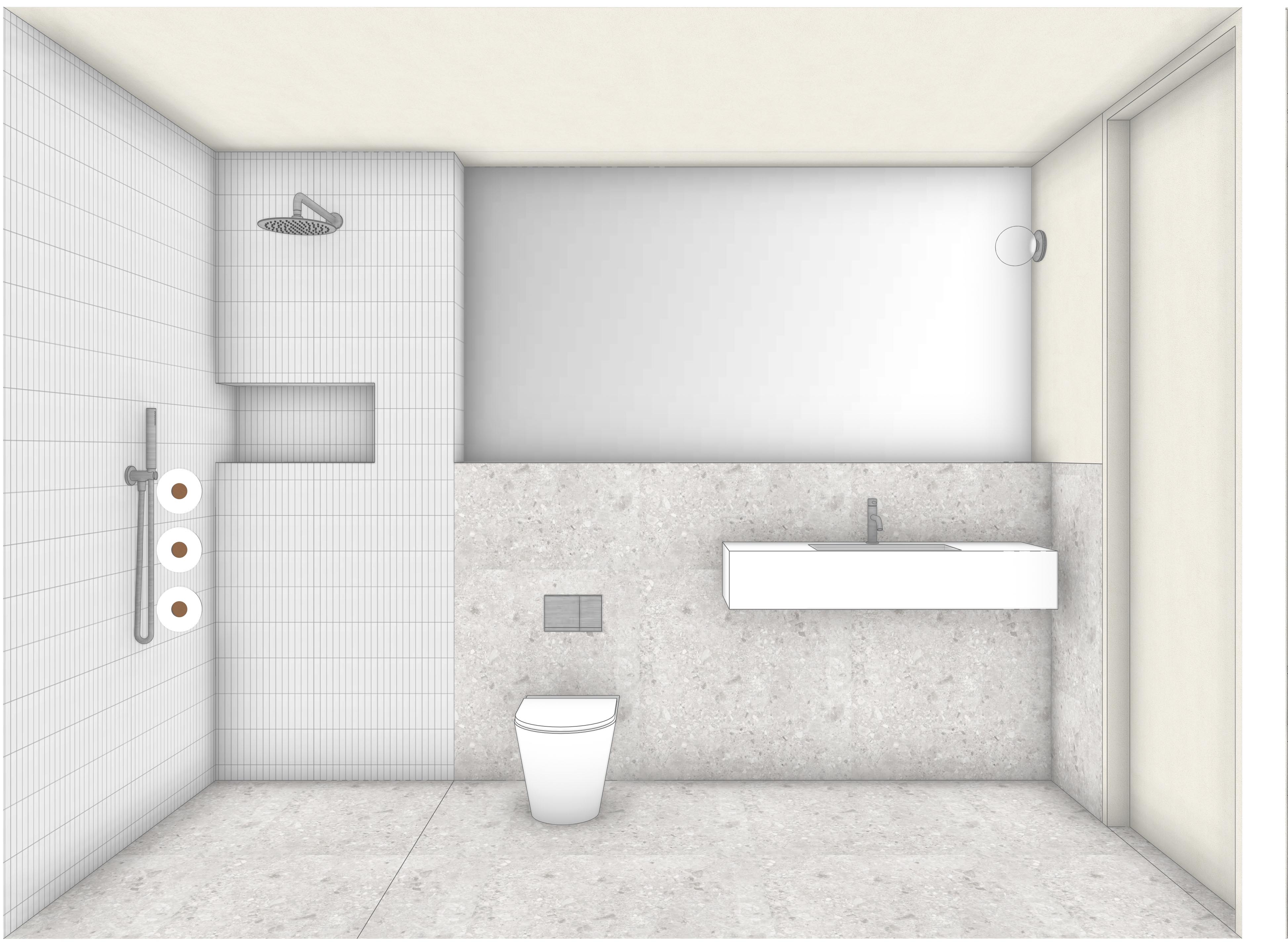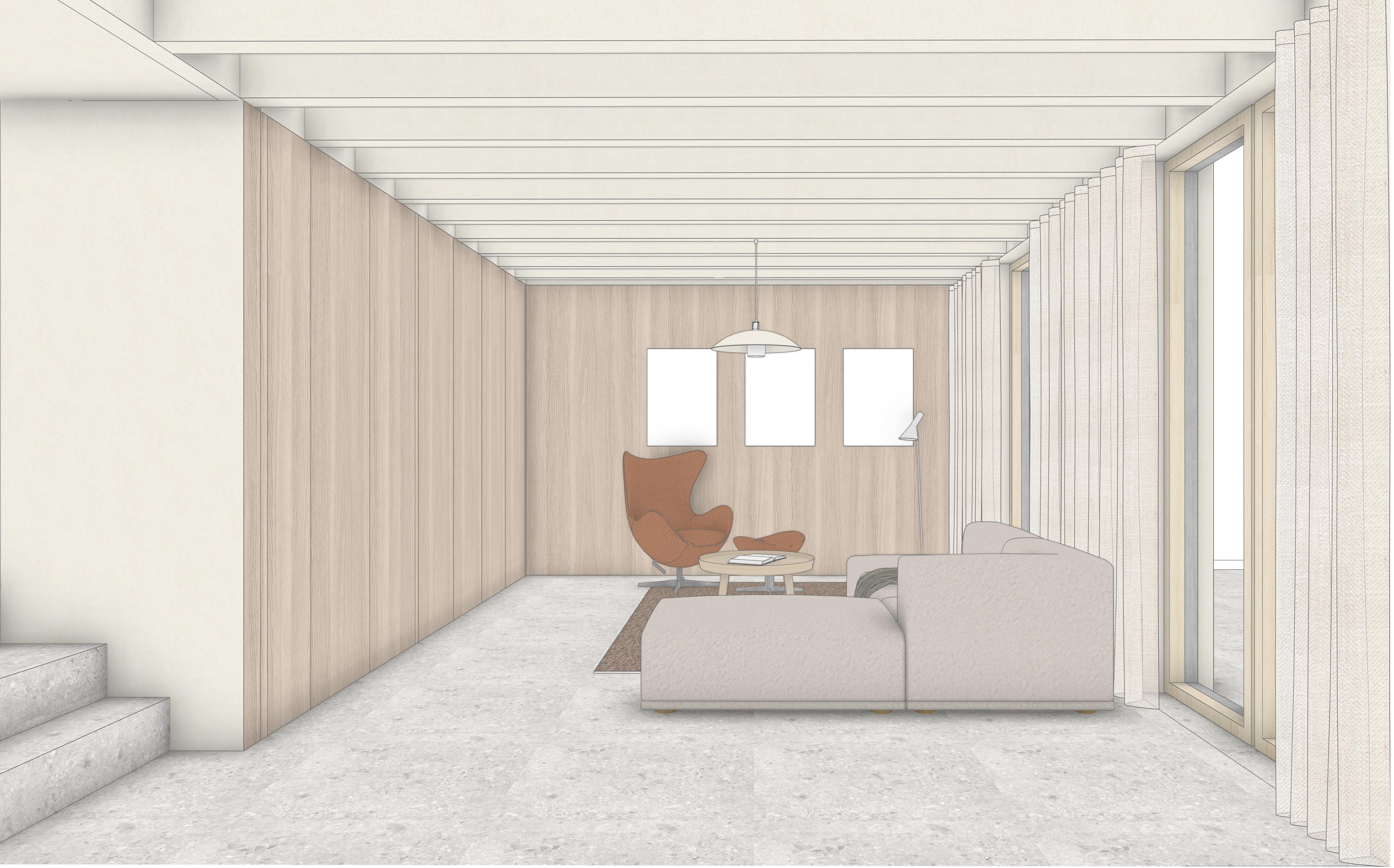24/07/01
Some interior development work that had been going on in the background. Mostly design stuff, helping us make decisions about materials and colours more than anything else. At present, the house doesn’t have much interesting about it except the view. We’re hoping that by opening up the glass by the stairwell we’ll have a bit of drama, and some height. Things like full height glazing in some of the rooms and tall/full height doors should add something different. The main room in the extension should have some nice open glulam beams which we’re excited about. Between them and the thick wooden frame windows there should be a lot of light wood on display in every room.
Some interior development work that had been going on in the background. Mostly design stuff, helping us make decisions about materials and colours more than anything else. At present, the house doesn’t have much interesting about it except the view. We’re hoping that by opening up the glass by the stairwell we’ll have a bit of drama, and some height. Things like full height glazing in some of the rooms and tall/full height doors should add something different. The main room in the extension should have some nice open glulam beams which we’re excited about. Between them and the thick wooden frame windows there should be a lot of light wood on display in every room.
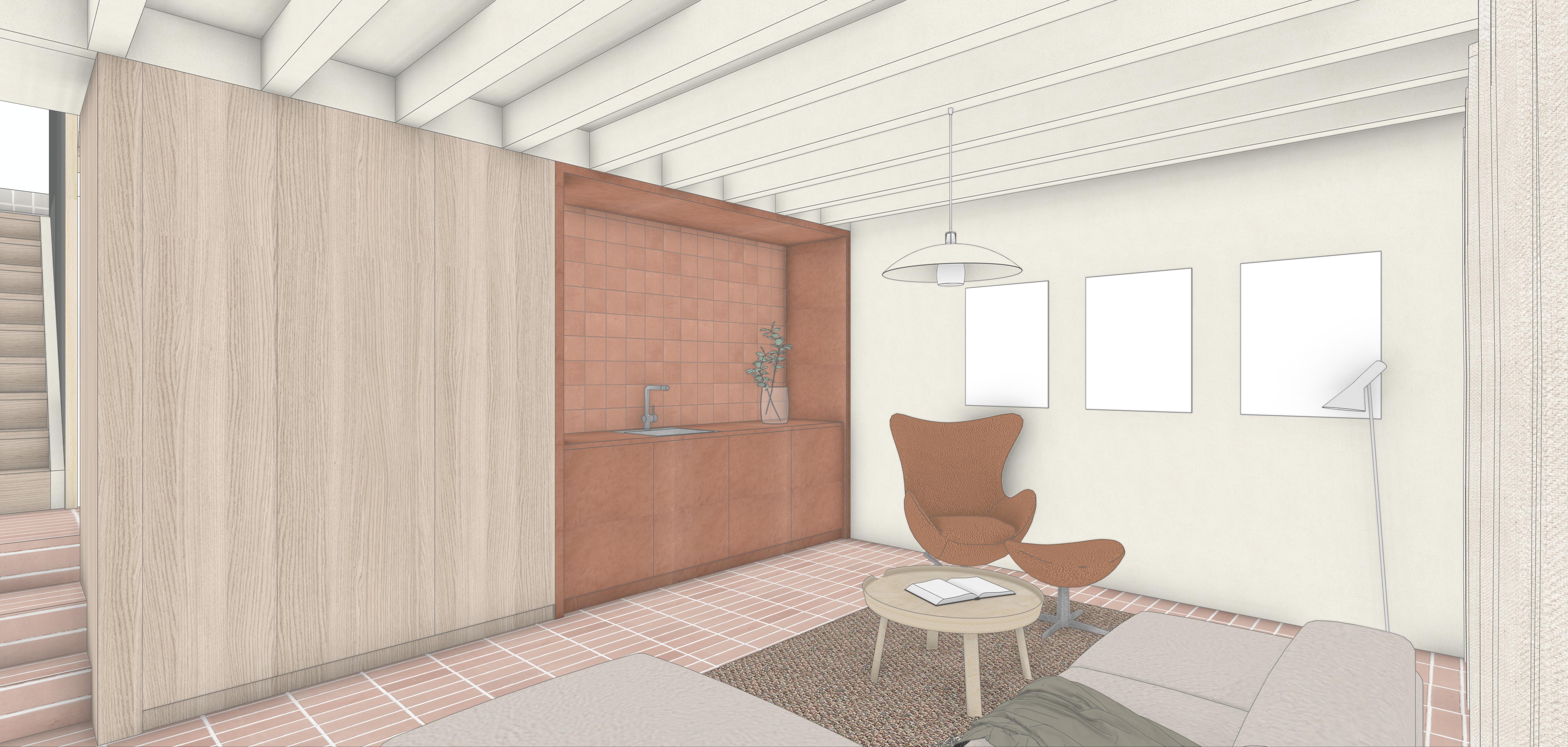
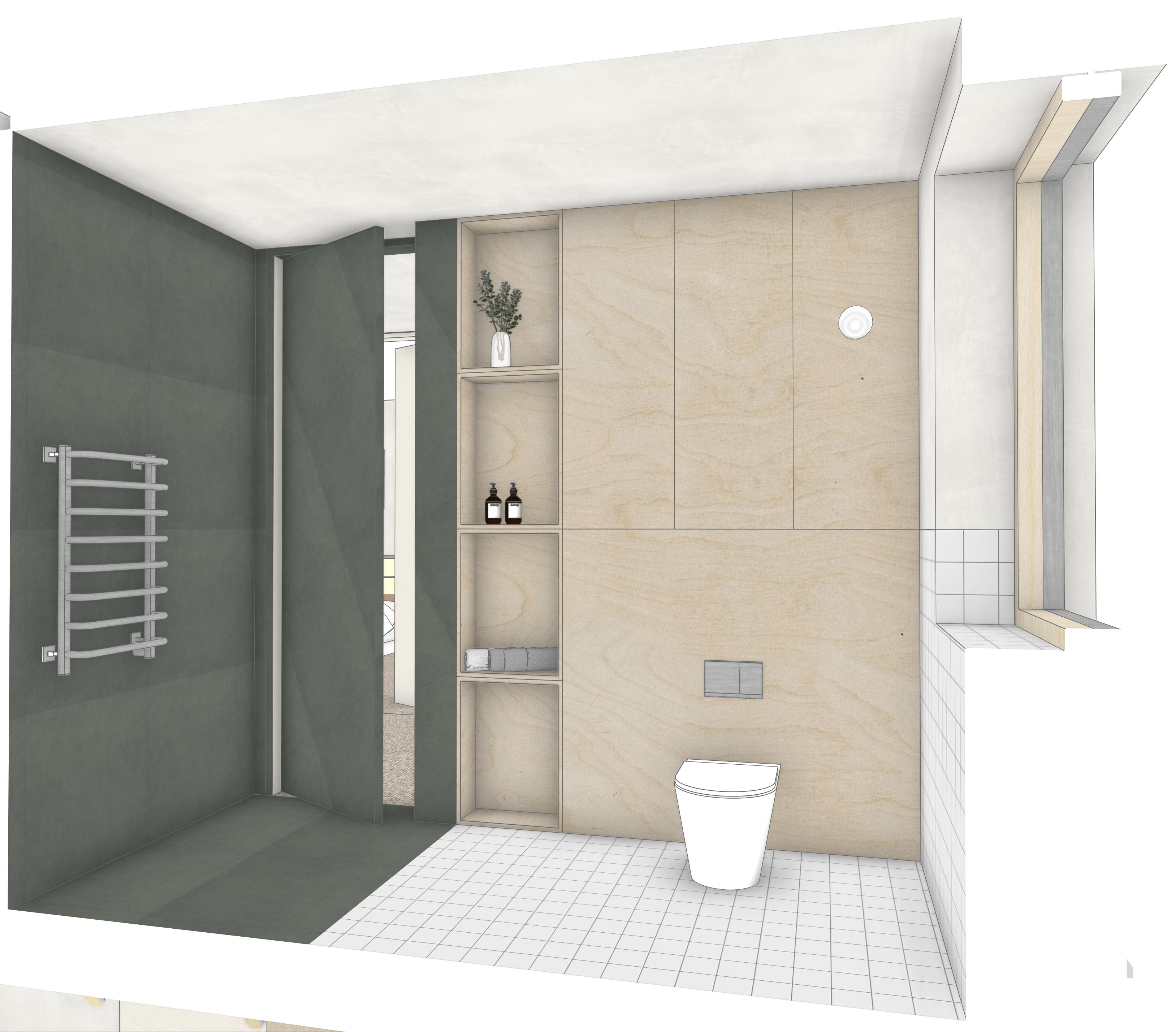


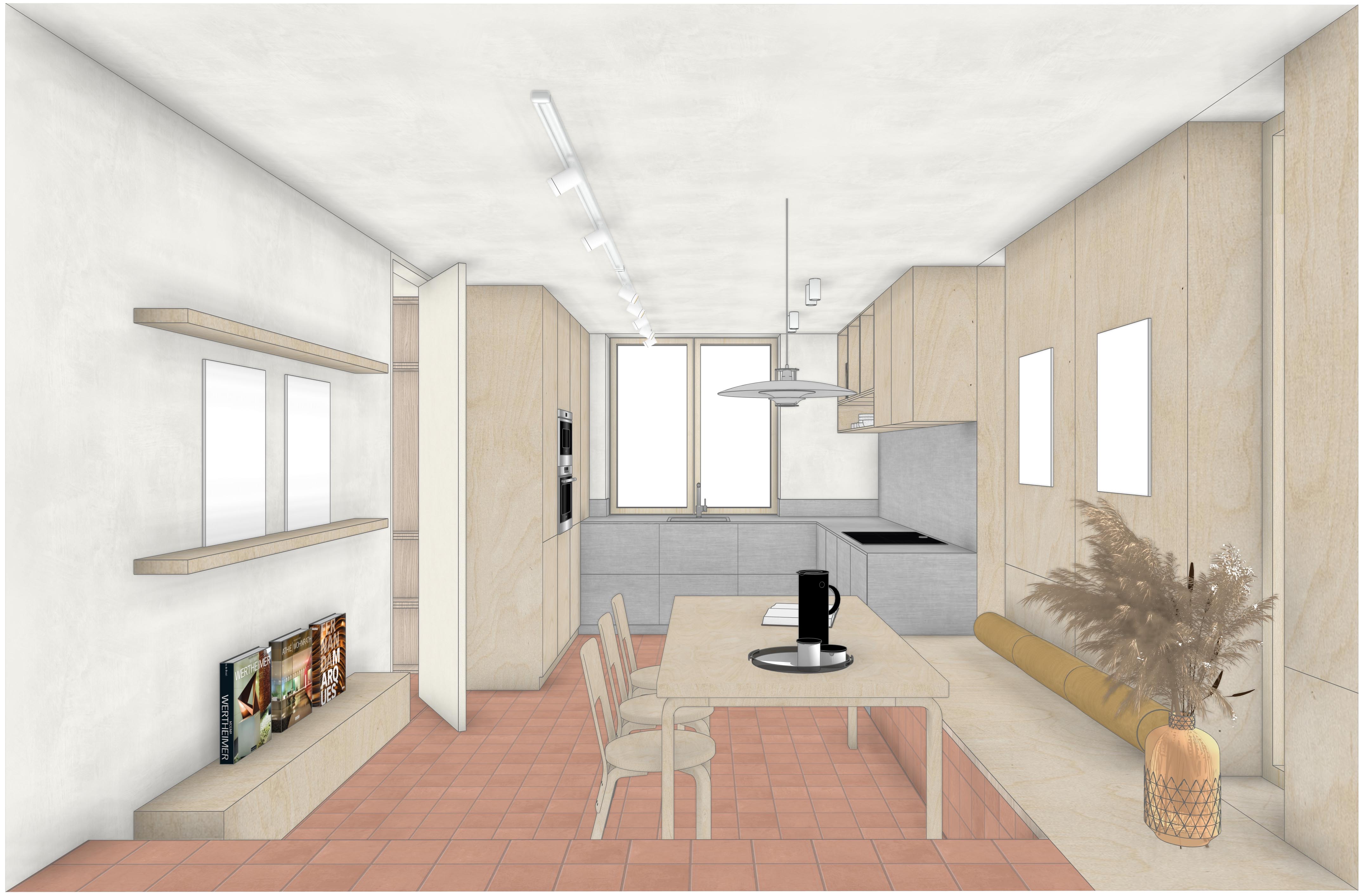


The stairs should end up being somethig like the above i.e. open riser steps on a sawtooth stringer, but unlike the image, the steps will sit on top of the stringer, rather than inset. The small upstands needed to meet building regs we hate. Might attach them with silicon and then remove once signed off. We specified Hemlock wood as below, but not entirely sure it’ll end up as this. Only reason we selected that was based on web searches for a light coloured wood that had few nots and was cheaper than something similar like Douglas Fir. Guess we’ll discuss with the joiner as and when we get there. Hemlock looks lightish in appearance, sometimes a bit red, but maybe with a white wax we can keep it looking as light as possible. The upright ballustrading might also continue up to the first floor ceiling, rather than being cut off as in the image above, depending on how easy it is to fix into the ceiling. The landing is independent to the staircase and will integrate some of the steels necessary to for the large glazing section in the rear wall.
![]()
![]()
![]()
