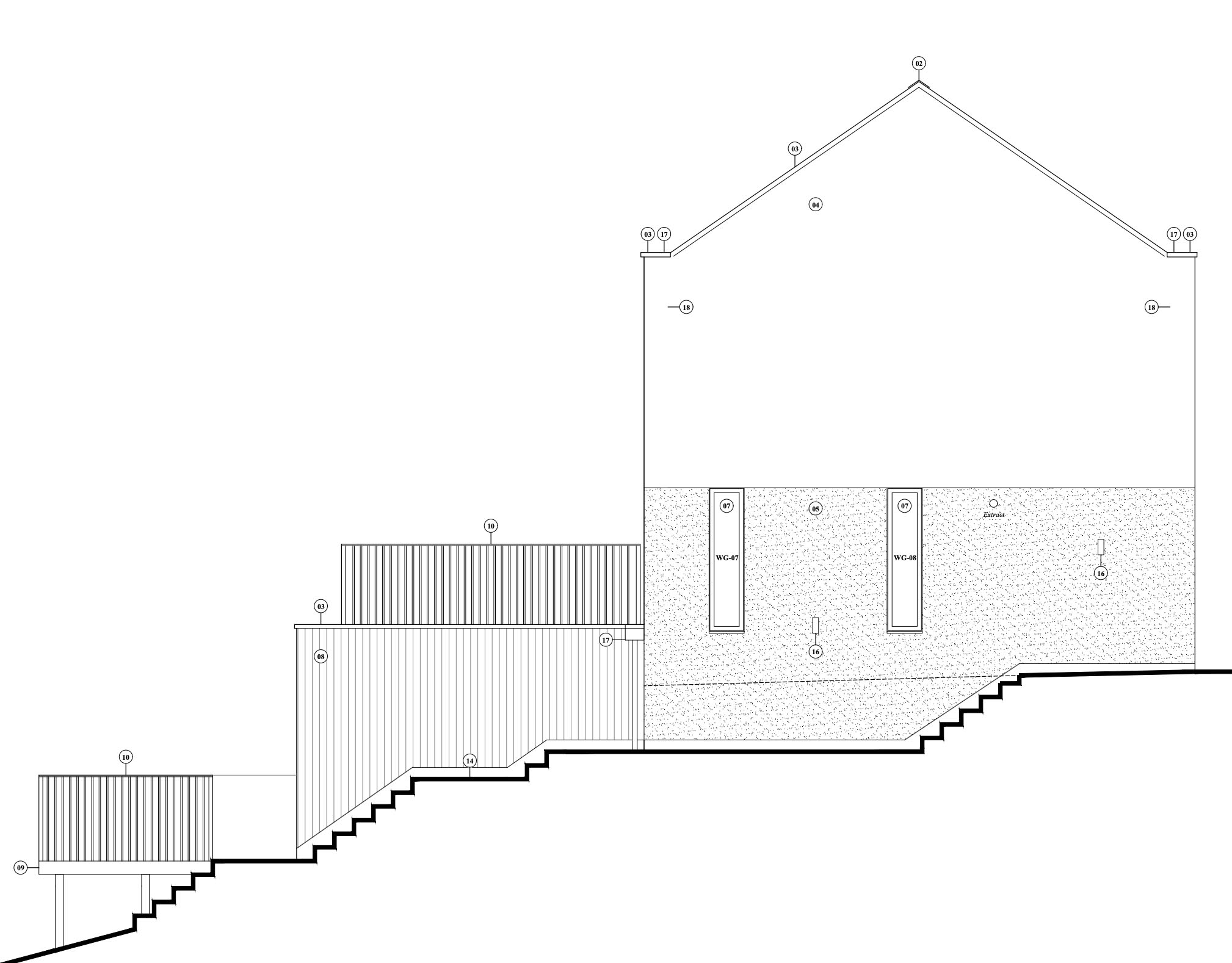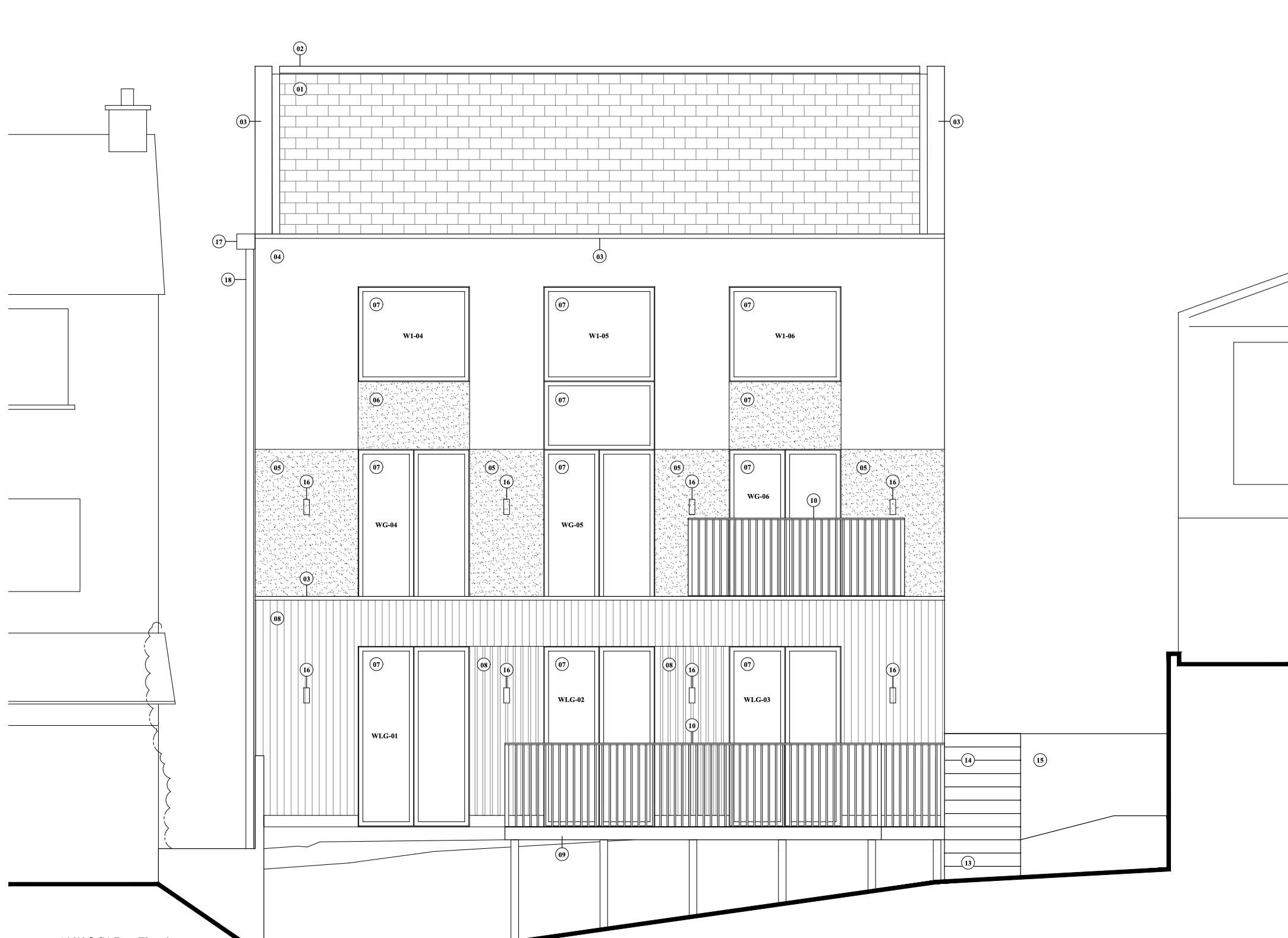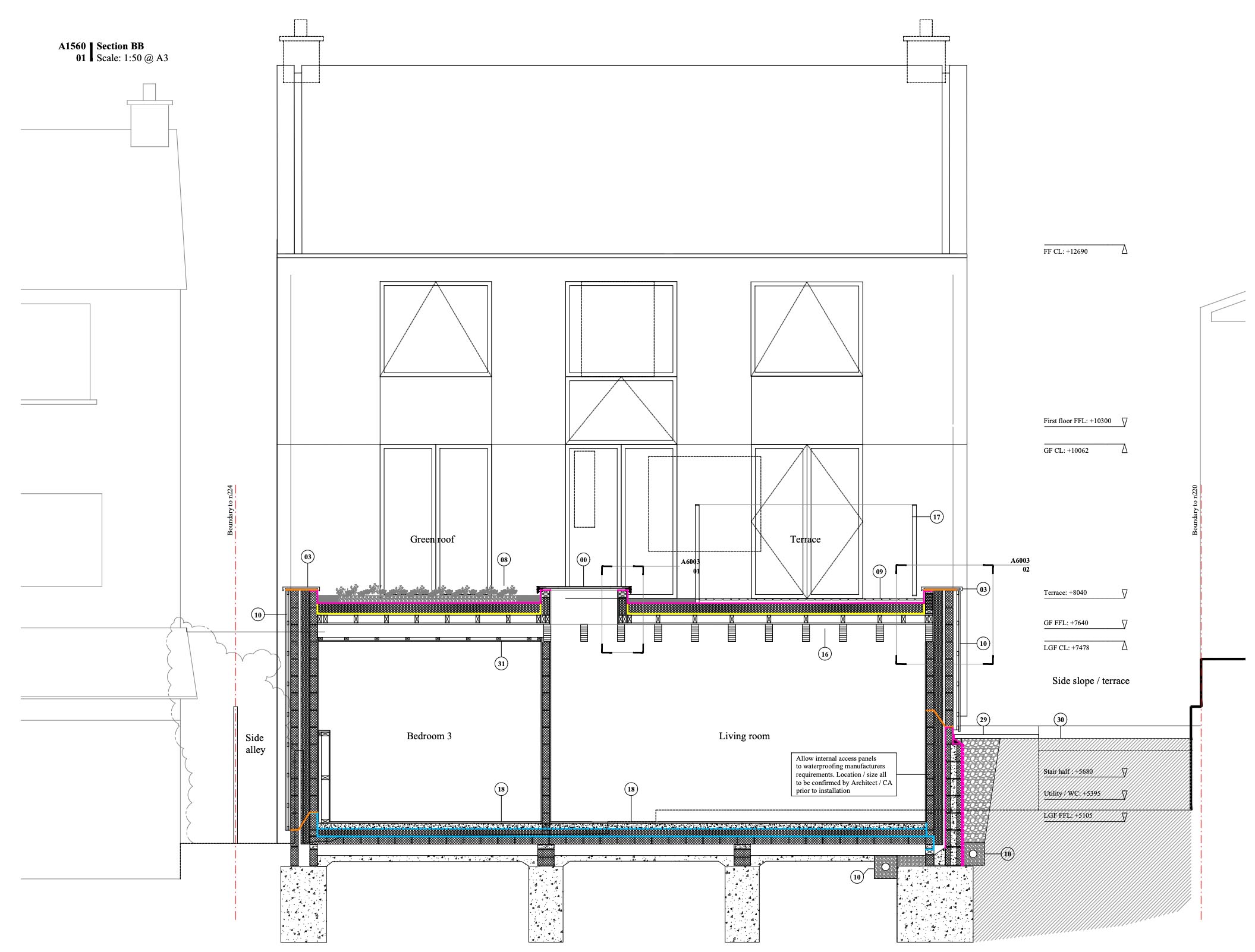24/10/05
Some of the docs needed to submit to contractors. Upstairs we’re knocking through two rooms to create a larger master bedroom, one side of which will be wardrobe and dressing area. Stairs changed to u-shape that run along the rear of the house which should allow for an great view North as you go up and down. Tiny front office created enough for 2m wall hung desk. Bathroom made larger and moved to the front of the house. Secondary office/bedroom moved to the rear to take advantage of the view. Extension accessed by stairs downwards into existing undercroft. The idea was to lower the floor of the existing undercroft to make it a single large utility room. Sadly this is too expensive so this will be renovated as is currently laid out with the existing super low ceiling height, to be used as a laundry area. Not ideal but it’s just some where for washing/drying and storage so probably doable. The main space in the extension will be our special projects/ living room, alongside a small guest bedroom and second bathroom. All being well, the house should increase in size to around 140m2. The external works at the front that involve creating a parking space and bin area will be put on hold as budget was maxed out. Had to cut back a fair amount and try and stretch budget as much as we can. Lots of cabinetry and other bits will have to be finished once we’re in.
Some of the docs needed to submit to contractors. Upstairs we’re knocking through two rooms to create a larger master bedroom, one side of which will be wardrobe and dressing area. Stairs changed to u-shape that run along the rear of the house which should allow for an great view North as you go up and down. Tiny front office created enough for 2m wall hung desk. Bathroom made larger and moved to the front of the house. Secondary office/bedroom moved to the rear to take advantage of the view. Extension accessed by stairs downwards into existing undercroft. The idea was to lower the floor of the existing undercroft to make it a single large utility room. Sadly this is too expensive so this will be renovated as is currently laid out with the existing super low ceiling height, to be used as a laundry area. Not ideal but it’s just some where for washing/drying and storage so probably doable. The main space in the extension will be our special projects/ living room, alongside a small guest bedroom and second bathroom. All being well, the house should increase in size to around 140m2. The external works at the front that involve creating a parking space and bin area will be put on hold as budget was maxed out. Had to cut back a fair amount and try and stretch budget as much as we can. Lots of cabinetry and other bits will have to be finished once we’re in.




After digging some trial pits we found the foundations of the existing rear wall only went so deep. The knock on effect is the foundations of the extension cannot be lower than these. This has meant that to keep as much ceiling height in the extension, it’s roof has had to be raised. Which isn’t great, as it means there’ll need to be some steps up out of the kitchen onto the terrace. Is what it is though, and from the looks of the visuals, if we carry the floor tiles upwards onto these steps, it should look pretty cool. Using open glulam beams in the extension should also help keep the ceiling looking as high as possible. The skylight should hopefully add to this as it goes up a further 500mm or so.




Red area indicates the works to the front garden that we can’t stretch to financially. It’s quite involved as it means creating a level parking area on what is currently a very steep gradient. Lots of heavy shit i.e. retaining wall needs to be built, and that costs mucho dinheiro, so will have to wait/sacked off.