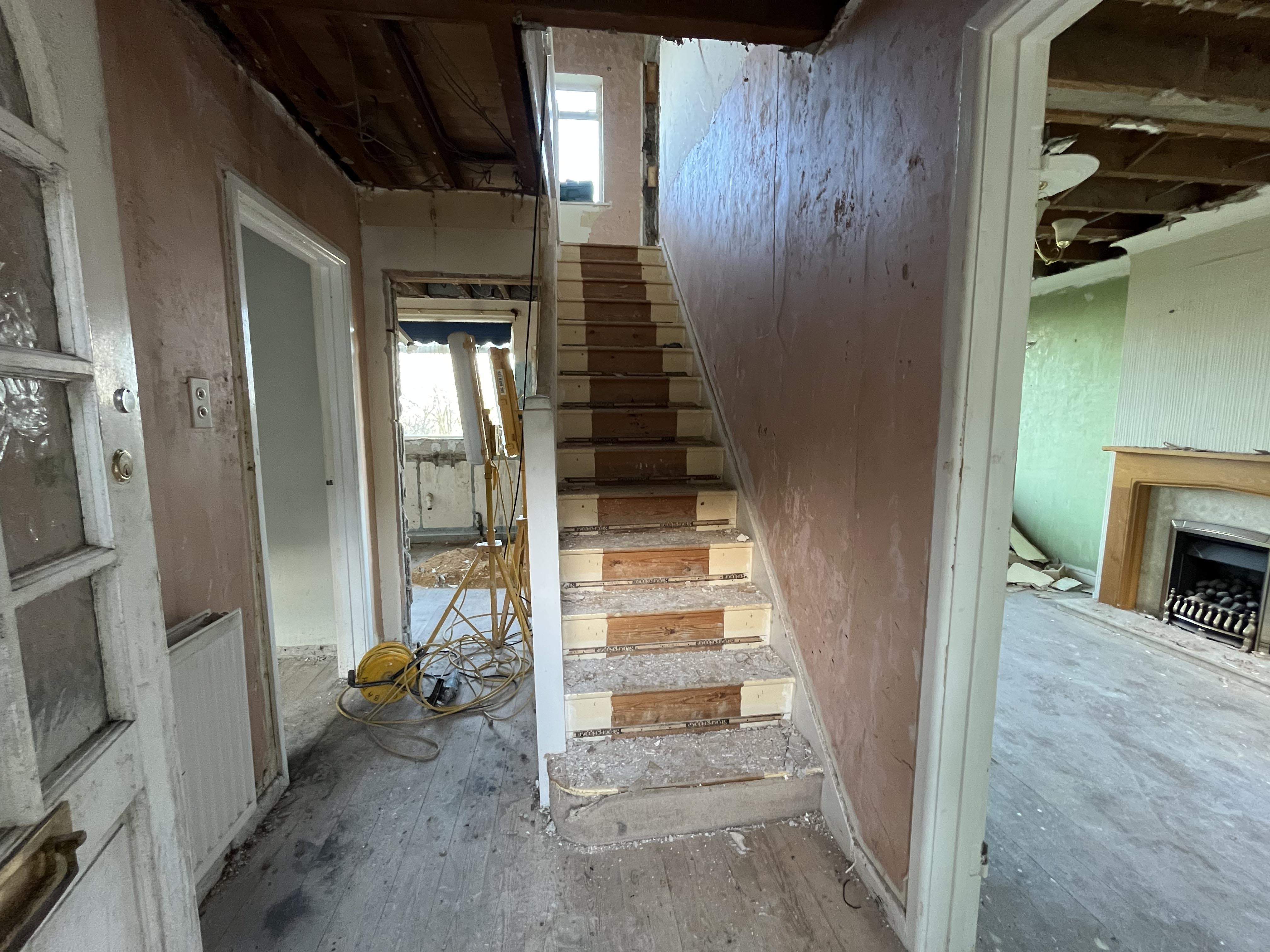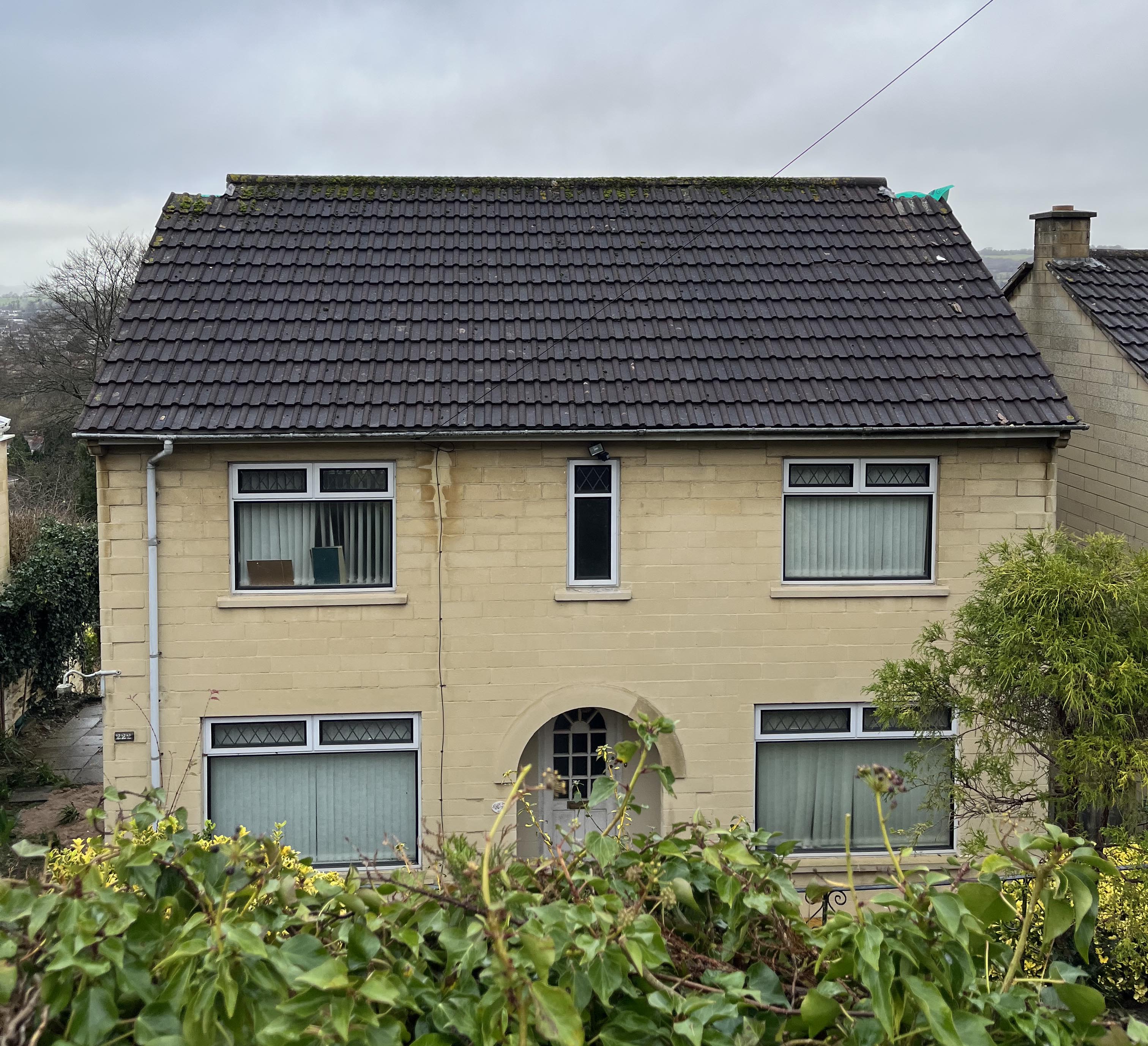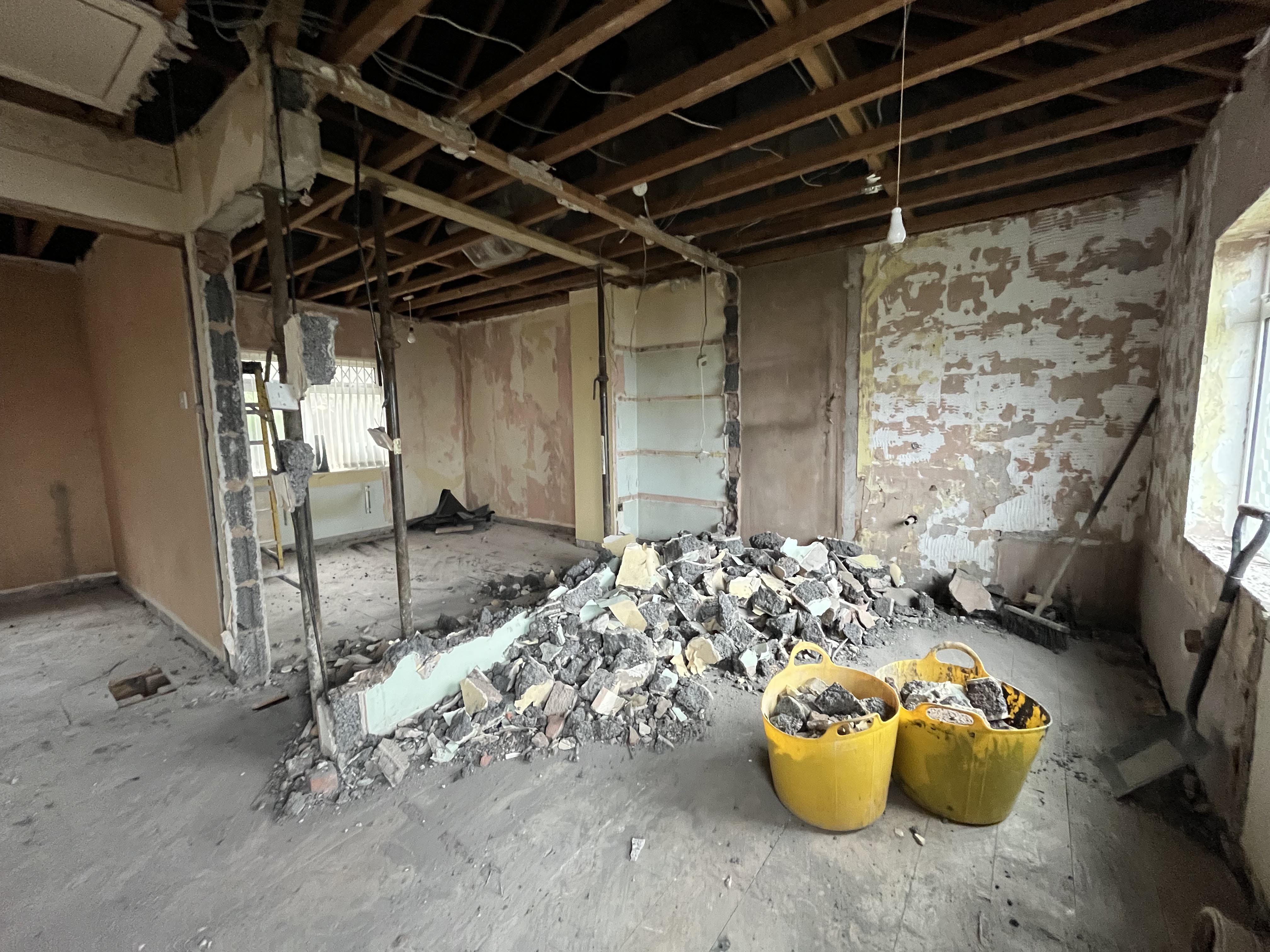24/12/20
Breaking for Xmas after finally kicking things off. It took 16 months from point of purchase to breaking ground. Four months more than anticipated. The first fortnight saw the house being gutted. Electrics and water isolated. Stripping things down to the bare bones, ready for work to begin. Chimney stacks removed prior to two internal chimney breasts coming out. Walls coming down upstairs to create main bedroom etc. Nothing dodgy found so far beyong a the already spotted suspect cracks above two door frames. More demolition to follow in the new year alongside groundworks for the extension. Working to a rough 28 week program that sounds wildly optimistic. More likely to go well into late summer if not later.
Breaking for Xmas after finally kicking things off. It took 16 months from point of purchase to breaking ground. Four months more than anticipated. The first fortnight saw the house being gutted. Electrics and water isolated. Stripping things down to the bare bones, ready for work to begin. Chimney stacks removed prior to two internal chimney breasts coming out. Walls coming down upstairs to create main bedroom etc. Nothing dodgy found so far beyong a the already spotted suspect cracks above two door frames. More demolition to follow in the new year alongside groundworks for the extension. Working to a rough 28 week program that sounds wildly optimistic. More likely to go well into late summer if not later.
 Wall removed creating the main bedroom with North and South aspects. Chimney flue to be removed shortly.
Wall removed creating the main bedroom with North and South aspects. Chimney flue to be removed shortly. Facing North in what will be our living room. Window to be made full height casement type overlooking the garden/city. We won’t use this to walk out of though as it overlooks the neighbouring garden.
Facing North in what will be our living room. Window to be made full height casement type overlooking the garden/city. We won’t use this to walk out of though as it overlooks the neighbouring garden.  Kitchen looking East. The existing window on the left will be bricked up and a longer full height opening created a bit to the left, opening onto the top of the extension where there’ll be a small terrace.
Kitchen looking East. The existing window on the left will be bricked up and a longer full height opening created a bit to the left, opening onto the top of the extension where there’ll be a small terrace. Stairs being removed and replaced with a U-shape that sits at the back of the house. Entering the lobby the right side goes down to the lower ground, and the left up to the first floor via a small halfway landing as they turn 180.
Stairs being removed and replaced with a U-shape that sits at the back of the house. Entering the lobby the right side goes down to the lower ground, and the left up to the first floor via a small halfway landing as they turn 180.

The stud wall that was here in the front of the shot is gone and the masonry wall on it’s way out. A new stud wall set around a metre to the left of where it currently is will create a space for the bathroom at the front of the house and a bedroom overlooking the garden.