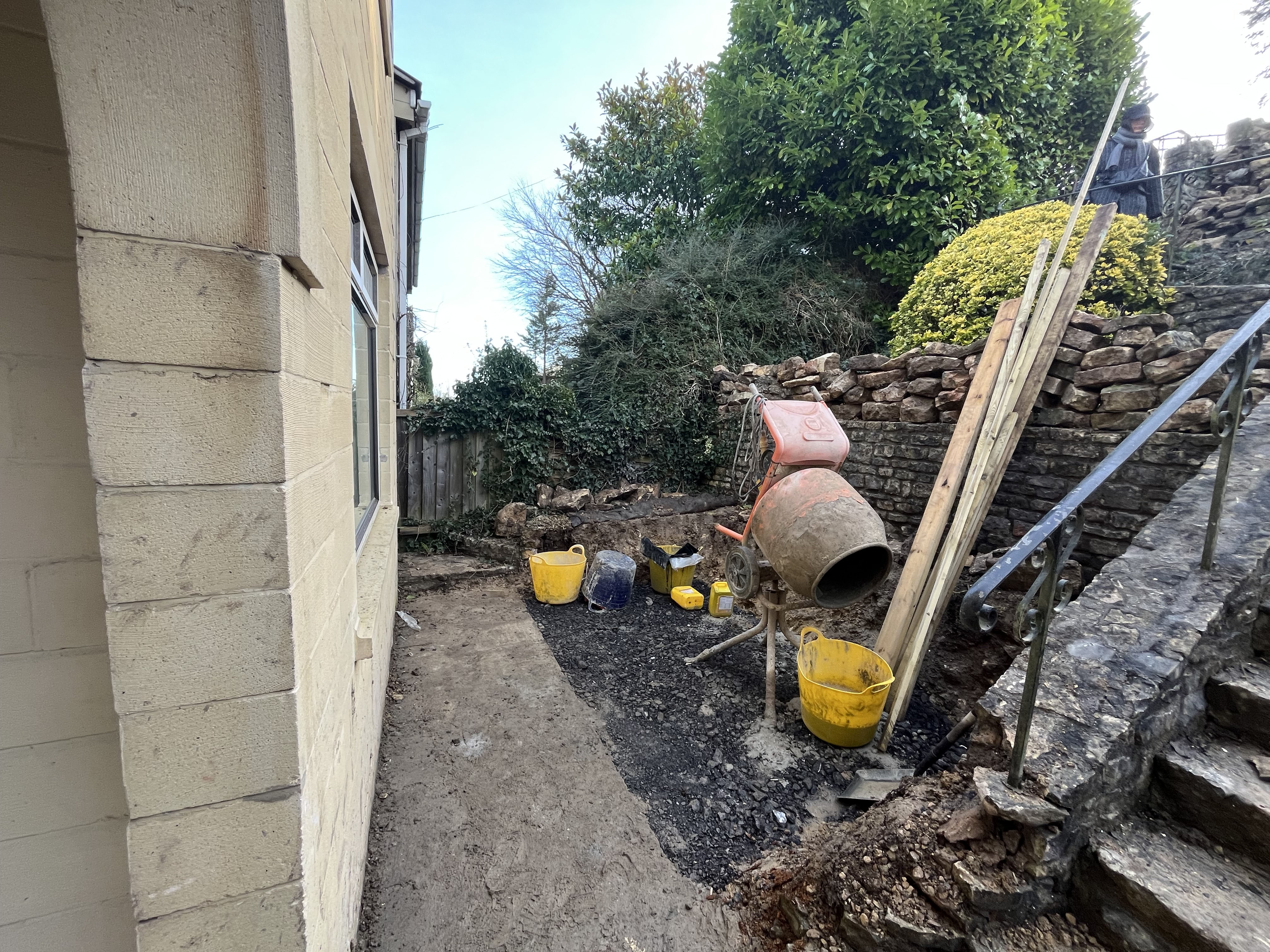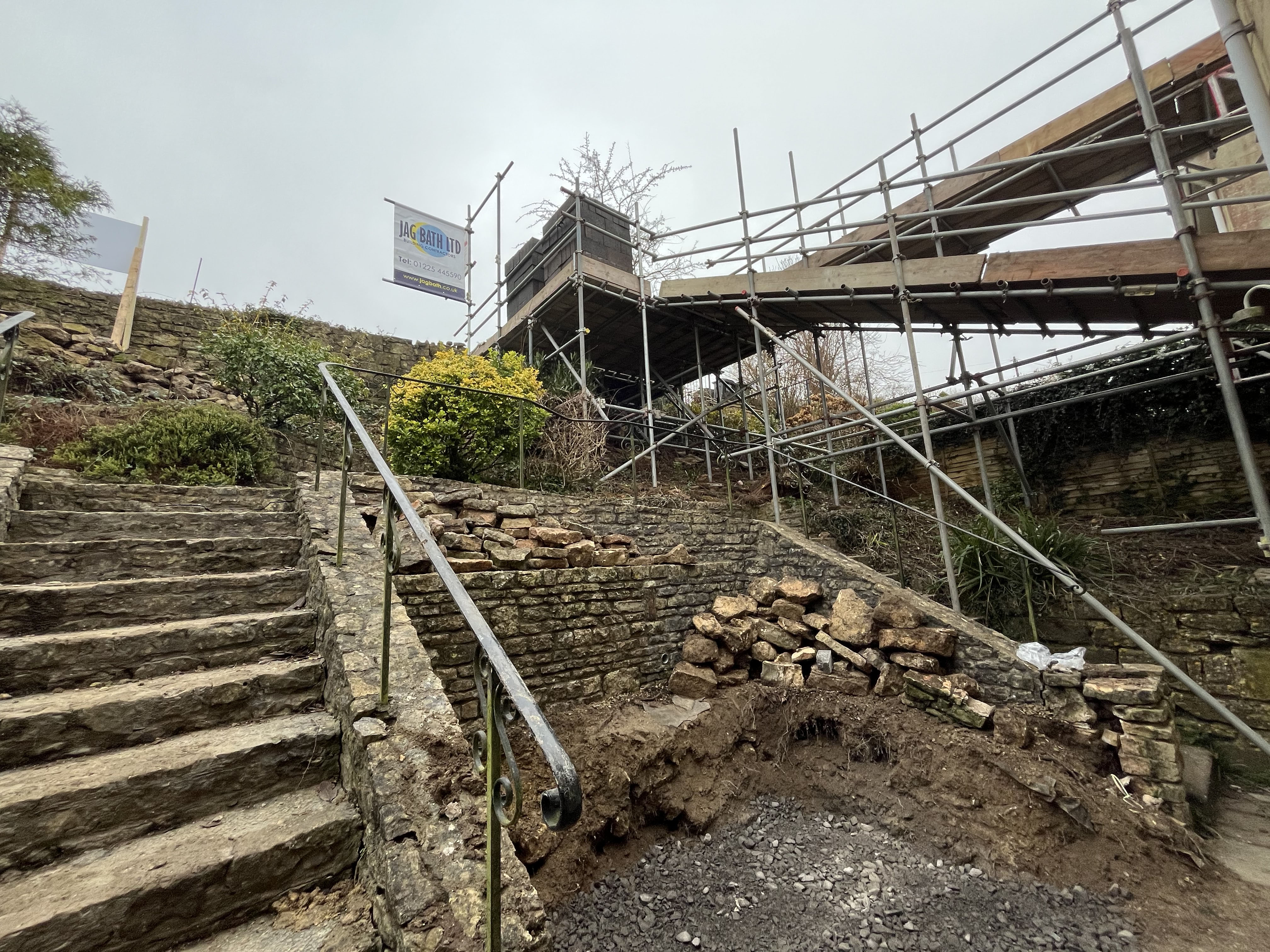25/01/26
The digger was brought in on the ski slope ramp. The ramp that did extend further into the garden was removed promptly once this was done. The existing kitchen window and a bit of wall below has been removed so that spoil from the house and front exterior can be brought through the house into the garden whilst the ramp is in place. All that rubble has to find a home in the garden and be covered. Digging out the existing patio must be about to start, ready to lay the foundations for the extension. Yikes.
![]()
![]() Meanwhile inside, the last of the internal walls to be removed have gone. Finally getting a glimpse of what will be the kitchen on West side of the house. Chimneys on both sides of the house are now completely removed. Tonnes of props everywhere. Hope it doesn’t collapse.
Meanwhile inside, the last of the internal walls to be removed have gone. Finally getting a glimpse of what will be the kitchen on West side of the house. Chimneys on both sides of the house are now completely removed. Tonnes of props everywhere. Hope it doesn’t collapse.
![]()
![]()
![]() It looks like the two central blockwork walls that run front to back need to be completed before any further work is undertaken on new window openings. They’ve started one in the lower ground floor that will continue upwards to the loft. This will create the kitchen wall and also the bedroom wall above. The one being started in the living room continues upwards to create the main bedroom and tiny office nook at the front centre of the house. Happy with the progress so far given it’s only been going around 5 weeks.
It looks like the two central blockwork walls that run front to back need to be completed before any further work is undertaken on new window openings. They’ve started one in the lower ground floor that will continue upwards to the loft. This will create the kitchen wall and also the bedroom wall above. The one being started in the living room continues upwards to create the main bedroom and tiny office nook at the front centre of the house. Happy with the progress so far given it’s only been going around 5 weeks.
![]()
![]()
![]()
At the front of the house, the two large stone walled raised beds have been removed and the earth dug back. It looks like the footings for the walls behind only go so deep, hence the earth still sitting there. These will probably have to be contained and used as raised beds, or perhaps seating. Once the existing central stairs are removed we should be left with a much bigger courtyard style area at the front that will take in the sunshien from the South.
![]()
![]()
The digger was brought in on the ski slope ramp. The ramp that did extend further into the garden was removed promptly once this was done. The existing kitchen window and a bit of wall below has been removed so that spoil from the house and front exterior can be brought through the house into the garden whilst the ramp is in place. All that rubble has to find a home in the garden and be covered. Digging out the existing patio must be about to start, ready to lay the foundations for the extension. Yikes.

 Meanwhile inside, the last of the internal walls to be removed have gone. Finally getting a glimpse of what will be the kitchen on West side of the house. Chimneys on both sides of the house are now completely removed. Tonnes of props everywhere. Hope it doesn’t collapse.
Meanwhile inside, the last of the internal walls to be removed have gone. Finally getting a glimpse of what will be the kitchen on West side of the house. Chimneys on both sides of the house are now completely removed. Tonnes of props everywhere. Hope it doesn’t collapse.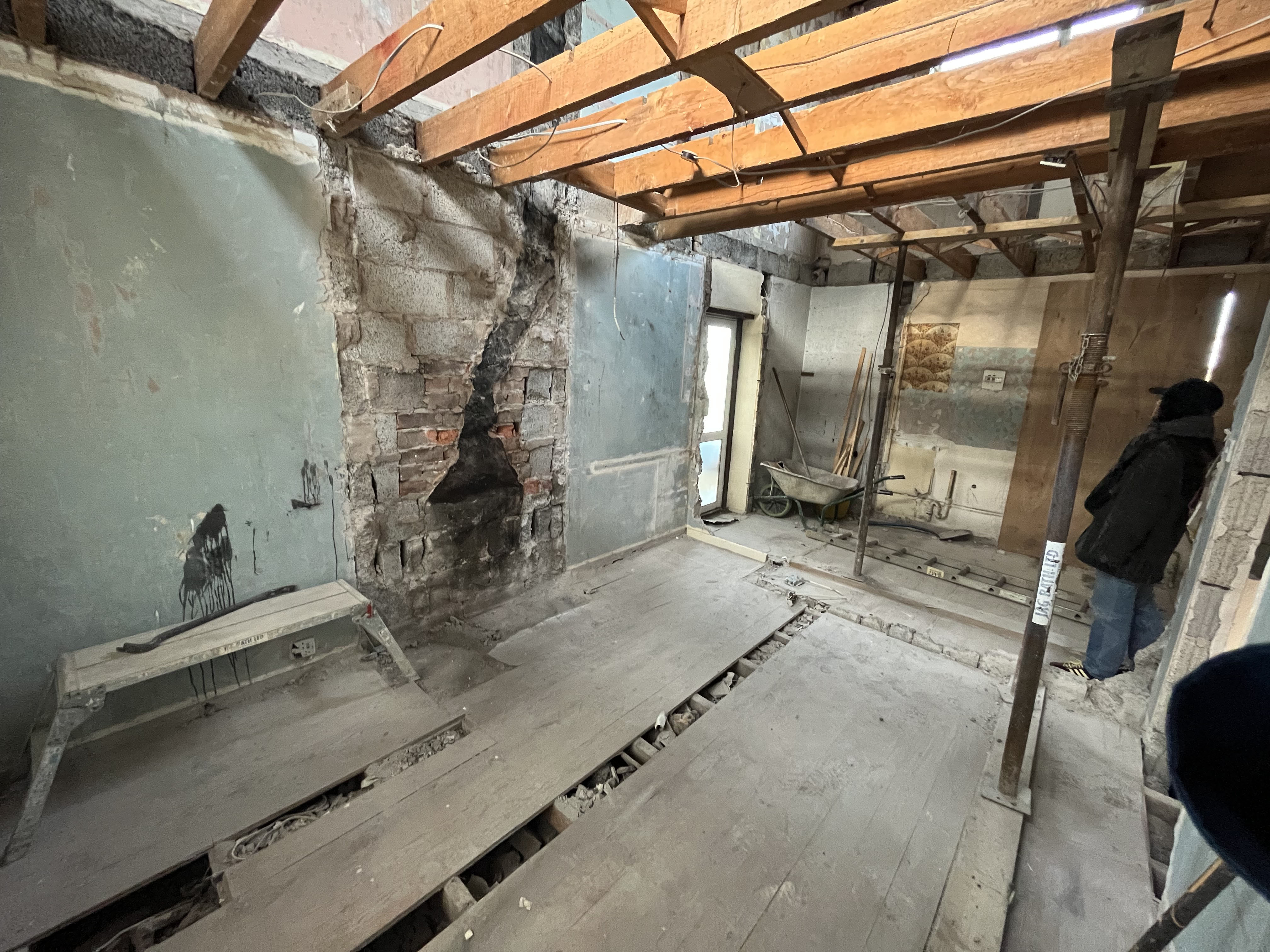
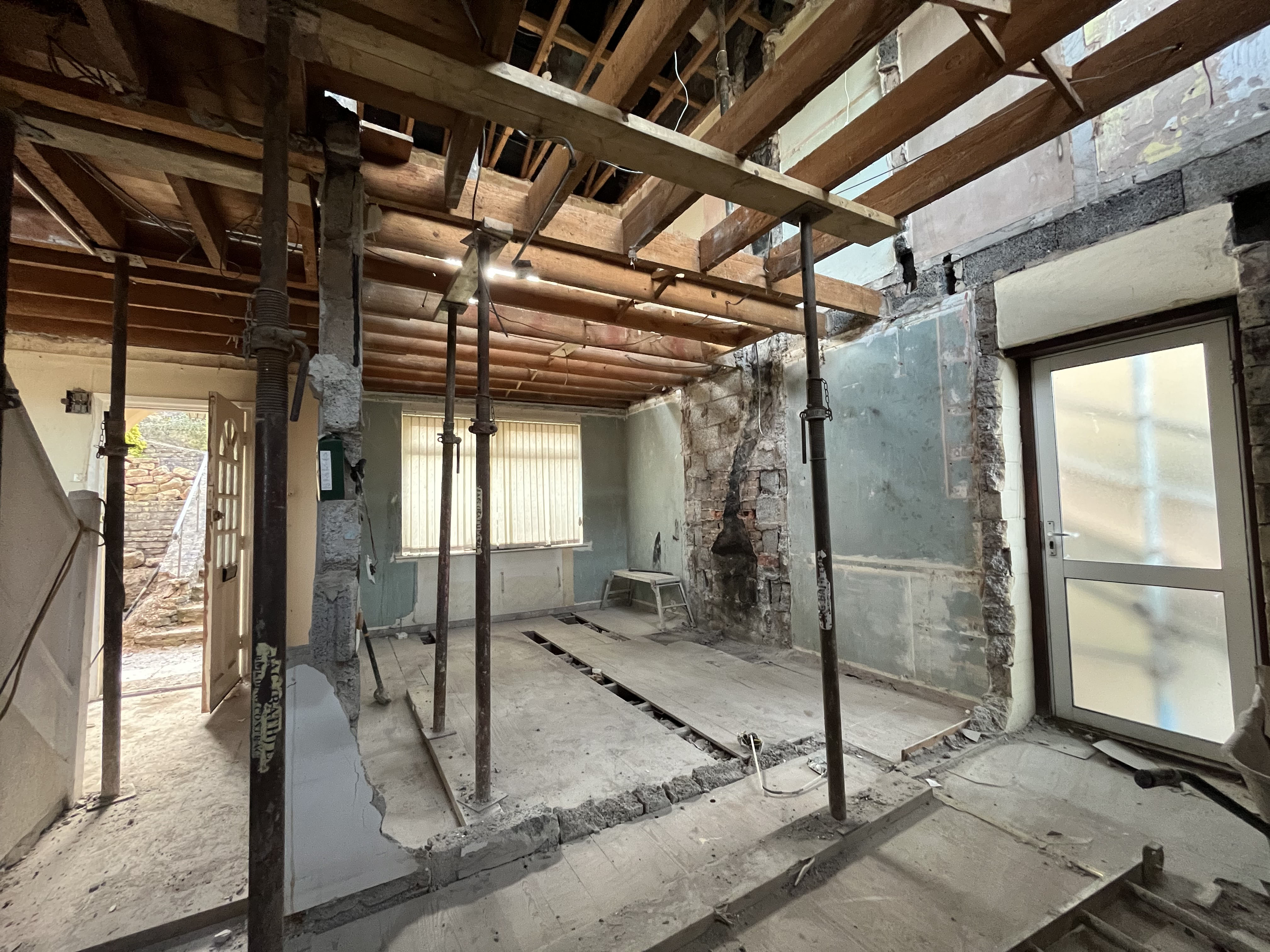
 It looks like the two central blockwork walls that run front to back need to be completed before any further work is undertaken on new window openings. They’ve started one in the lower ground floor that will continue upwards to the loft. This will create the kitchen wall and also the bedroom wall above. The one being started in the living room continues upwards to create the main bedroom and tiny office nook at the front centre of the house. Happy with the progress so far given it’s only been going around 5 weeks.
It looks like the two central blockwork walls that run front to back need to be completed before any further work is undertaken on new window openings. They’ve started one in the lower ground floor that will continue upwards to the loft. This will create the kitchen wall and also the bedroom wall above. The one being started in the living room continues upwards to create the main bedroom and tiny office nook at the front centre of the house. Happy with the progress so far given it’s only been going around 5 weeks.
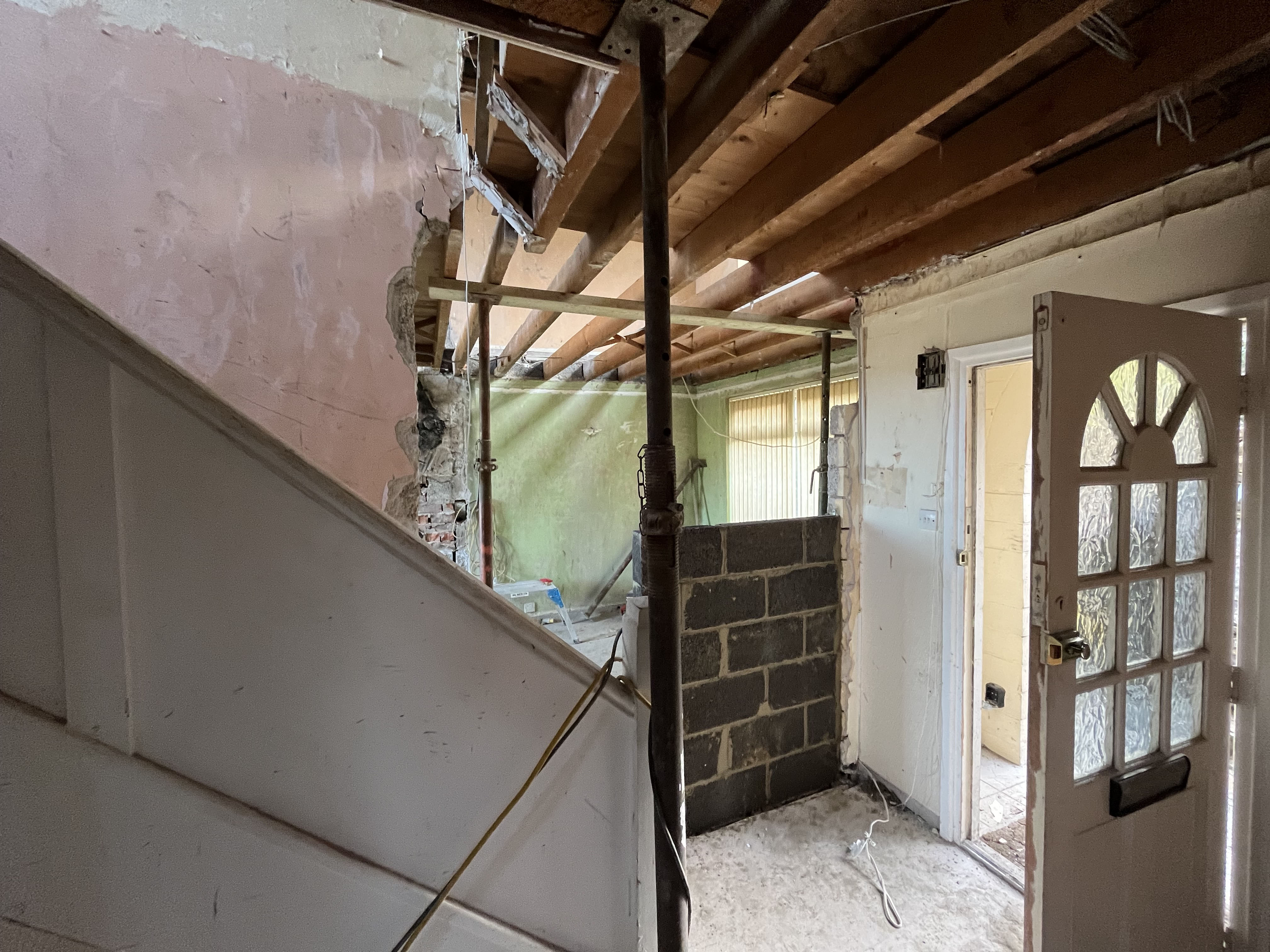
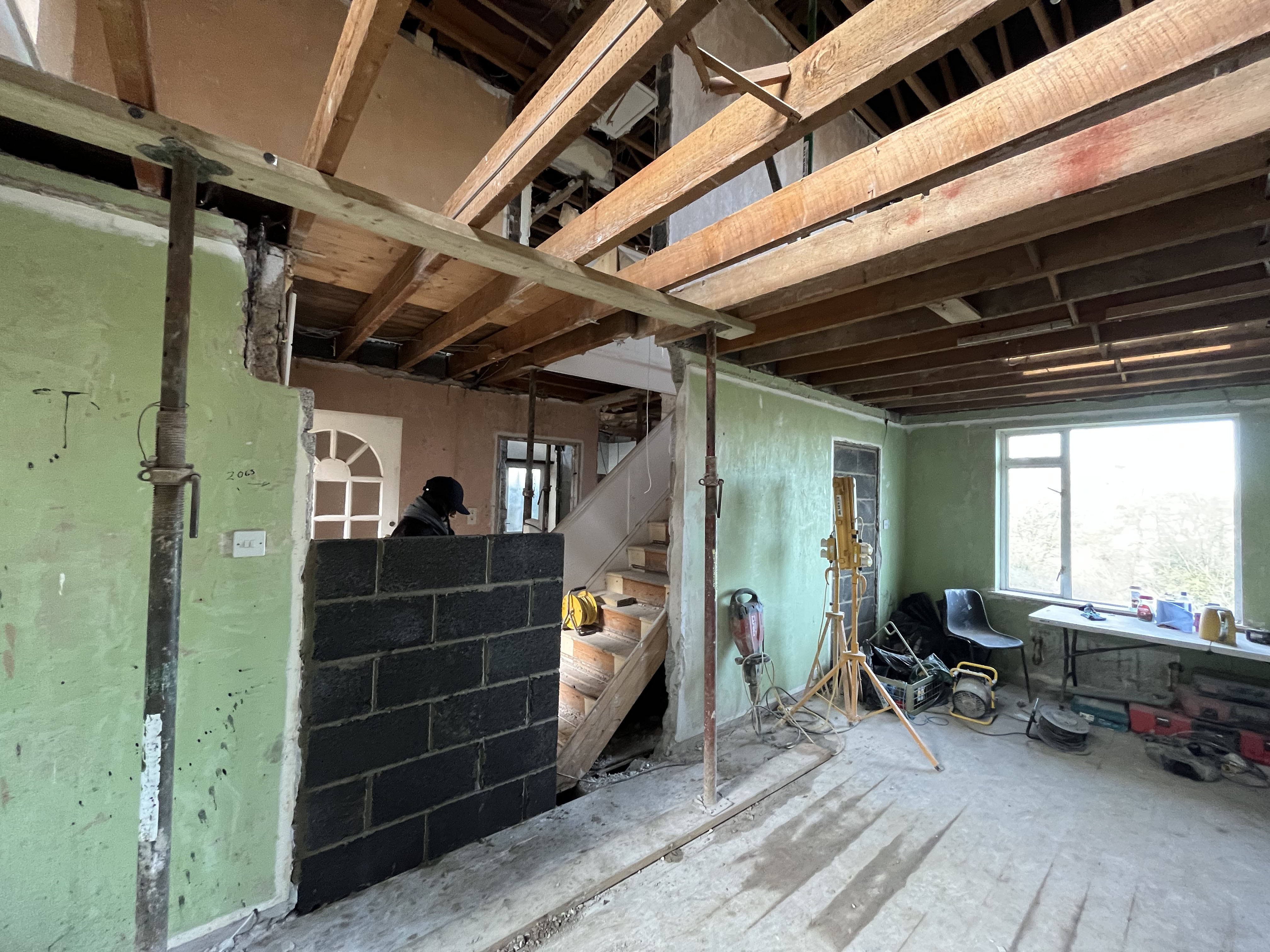
At the front of the house, the two large stone walled raised beds have been removed and the earth dug back. It looks like the footings for the walls behind only go so deep, hence the earth still sitting there. These will probably have to be contained and used as raised beds, or perhaps seating. Once the existing central stairs are removed we should be left with a much bigger courtyard style area at the front that will take in the sunshien from the South.
