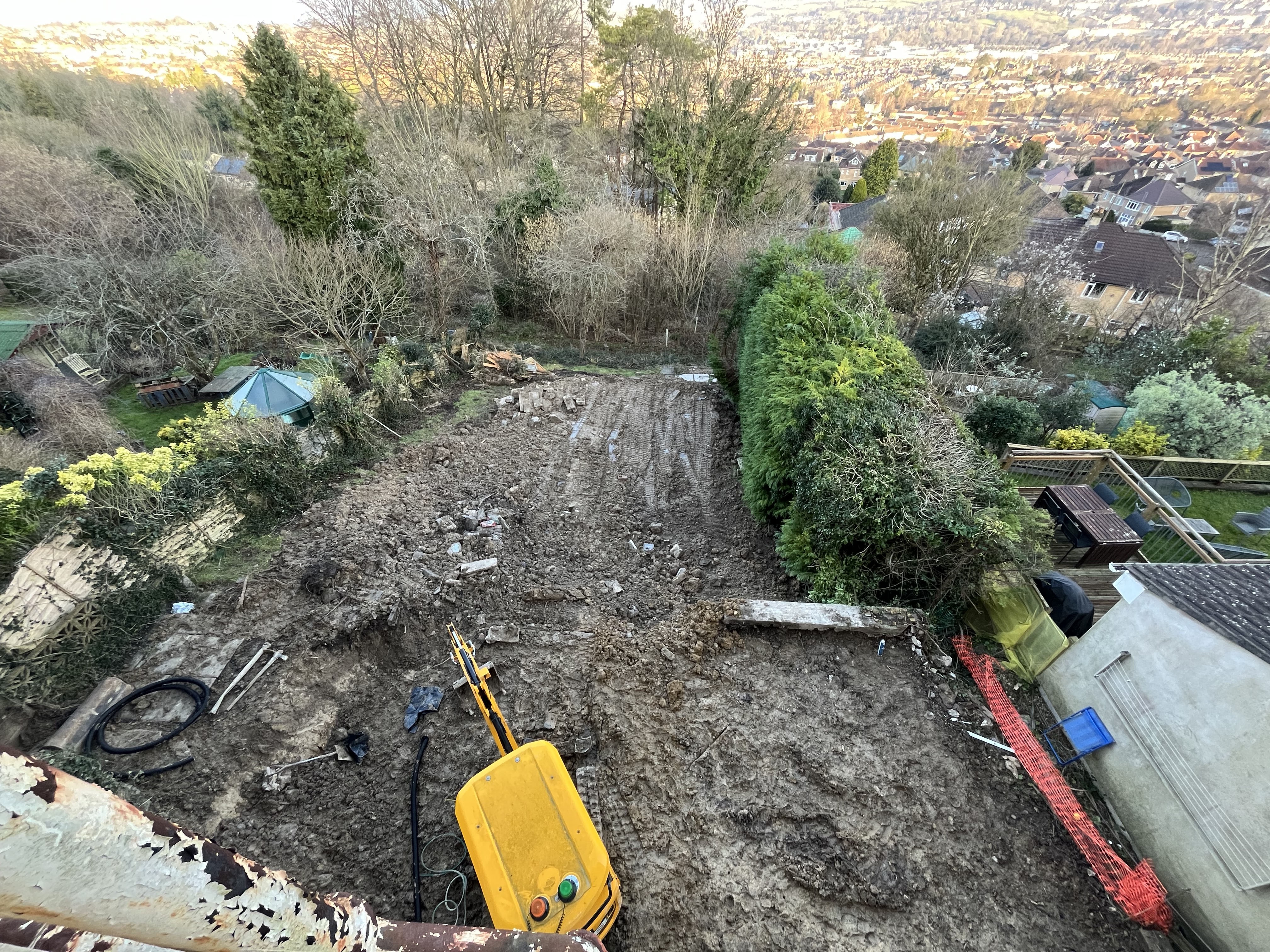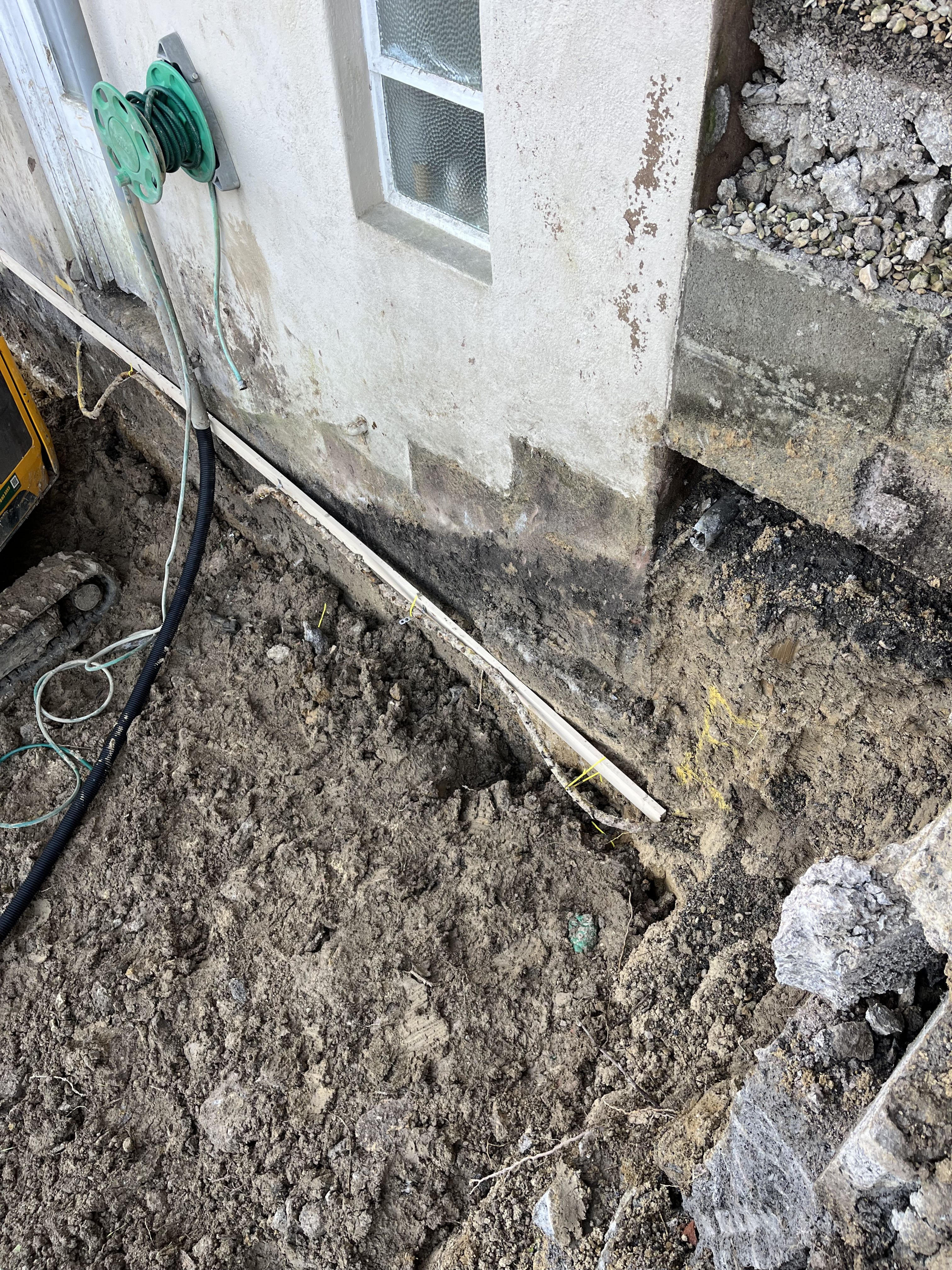25/02/15
January was busy and saw a lot being done. Internal demolition proceeded and the remainders of the chimneys were removed as the two new masonry walls went up until they met the loft area. Now they’re built, the new window and door openings on the front of the house can begin.
A couple of big setbacks though meant big expenses that we didn’t account for. The first was that due to the skewed nature of the existing house and how twisted the joists were, it was decided to replace them all i.e. the entire first floor. Hmmm.... The full height doors we’re using have little in the way of tolerance so hopefully this removes any potential problems with them going forward whilst also providing a perfectly level first floor and ground floor ceiling.
![]()
![]()
Some new studwork was started for the master bedroom area on top of the new joisted and chipboarded floor. This will create a dressing area and also the end of what will eventually be a built in wardrobe.
![]()
Meanwhile the new floor started to be installed on the other side of the house where the bathroom and second office will be. Below this in the kitchen area the internal left hand side wall has been removed and new blockwork started in it’s place to create the two new slim window openings alongside where the bench will be.
![]()
![]()
![]()
In the garden things have gotten much worse and it now resembles a giant clay landslide. Sadly we found a stepped foundation underneath where the existing concrete steps were. The knock on from this is we had to underpin approximately 4 metres of foundation. Reason being as they were stepped up, the extension floor level would be above them. Cue big expense. They’re now done though and digging for footings is scheduled for this coming week. Still lots of ongoing discussion as to how the hell the very large amounts of earth and spoil will be buried/hidden as there’s a disgusting amount that will cost a fortune to remove.
![]()
![]()
January was busy and saw a lot being done. Internal demolition proceeded and the remainders of the chimneys were removed as the two new masonry walls went up until they met the loft area. Now they’re built, the new window and door openings on the front of the house can begin.
A couple of big setbacks though meant big expenses that we didn’t account for. The first was that due to the skewed nature of the existing house and how twisted the joists were, it was decided to replace them all i.e. the entire first floor. Hmmm.... The full height doors we’re using have little in the way of tolerance so hopefully this removes any potential problems with them going forward whilst also providing a perfectly level first floor and ground floor ceiling.


Some new studwork was started for the master bedroom area on top of the new joisted and chipboarded floor. This will create a dressing area and also the end of what will eventually be a built in wardrobe.
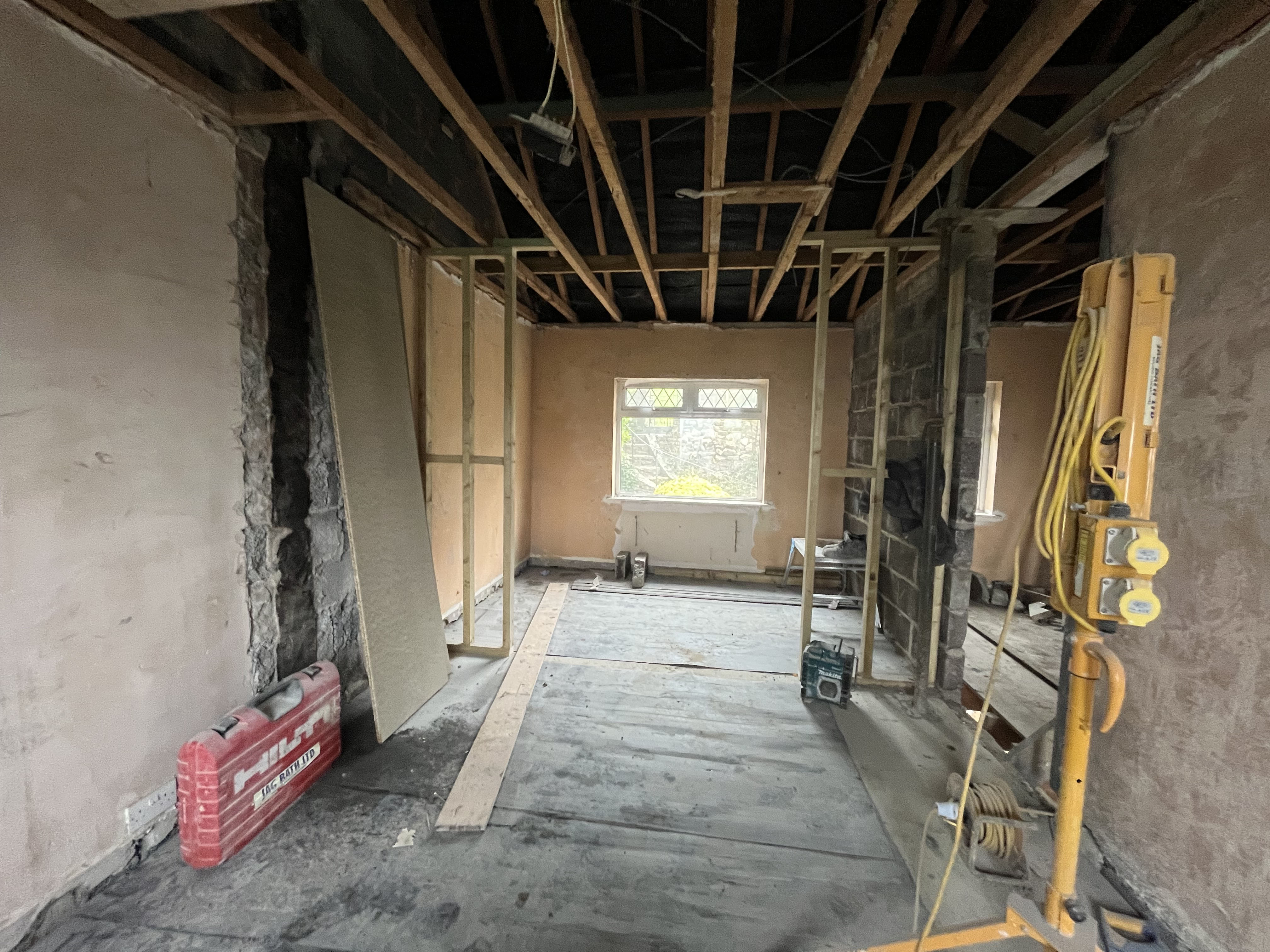
Meanwhile the new floor started to be installed on the other side of the house where the bathroom and second office will be. Below this in the kitchen area the internal left hand side wall has been removed and new blockwork started in it’s place to create the two new slim window openings alongside where the bench will be.
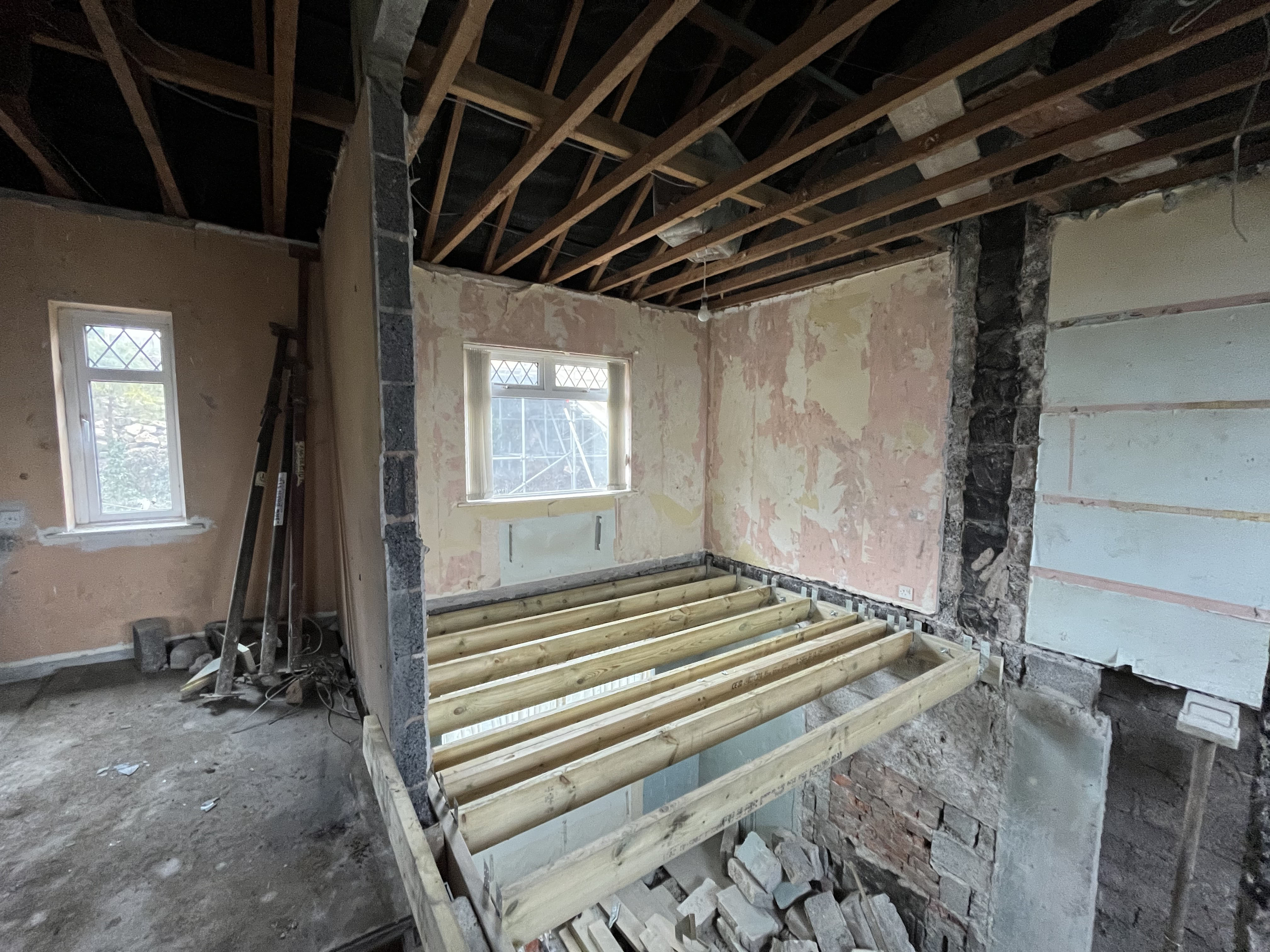

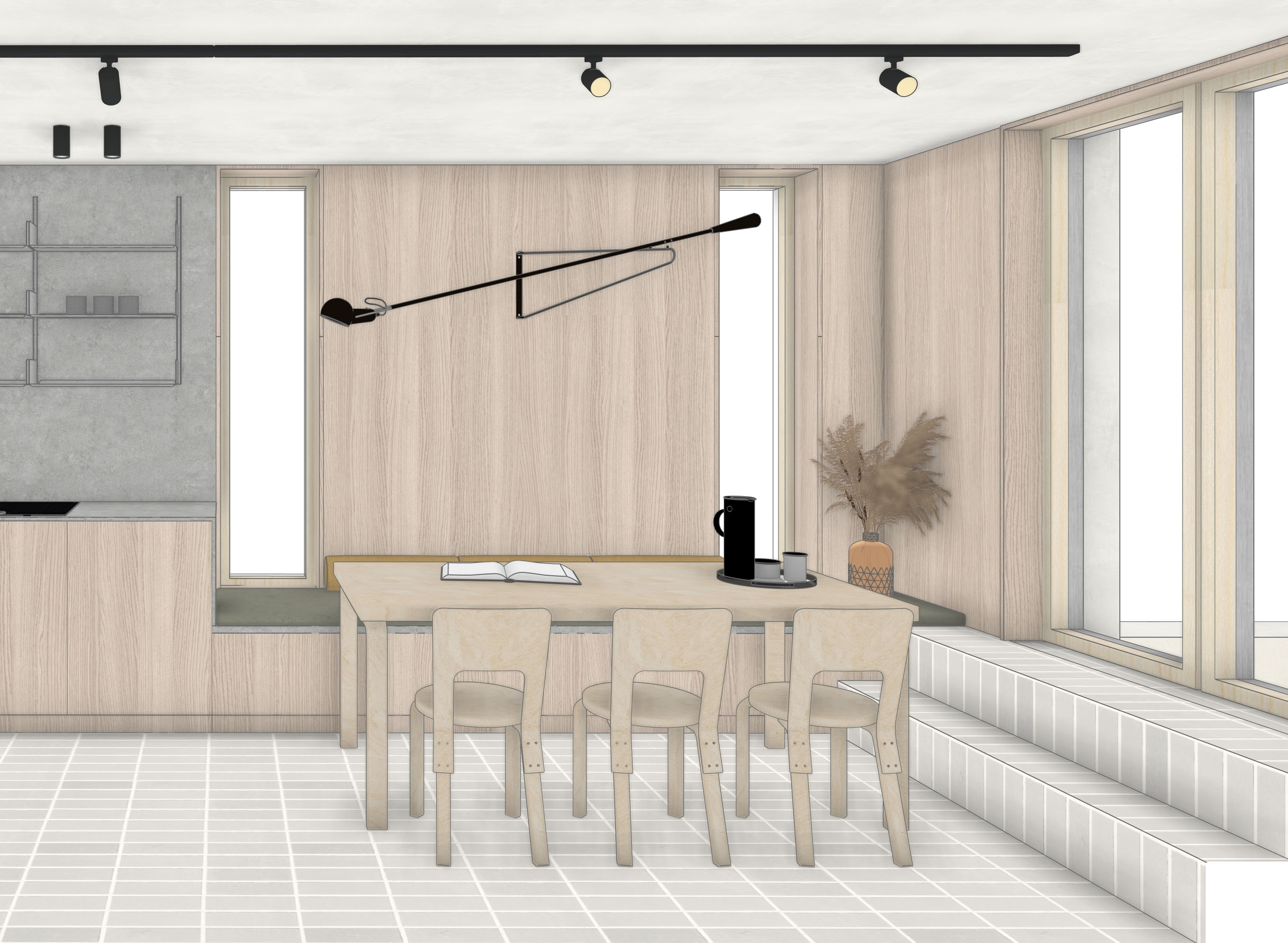
In the garden things have gotten much worse and it now resembles a giant clay landslide. Sadly we found a stepped foundation underneath where the existing concrete steps were. The knock on from this is we had to underpin approximately 4 metres of foundation. Reason being as they were stepped up, the extension floor level would be above them. Cue big expense. They’re now done though and digging for footings is scheduled for this coming week. Still lots of ongoing discussion as to how the hell the very large amounts of earth and spoil will be buried/hidden as there’s a disgusting amount that will cost a fortune to remove.
