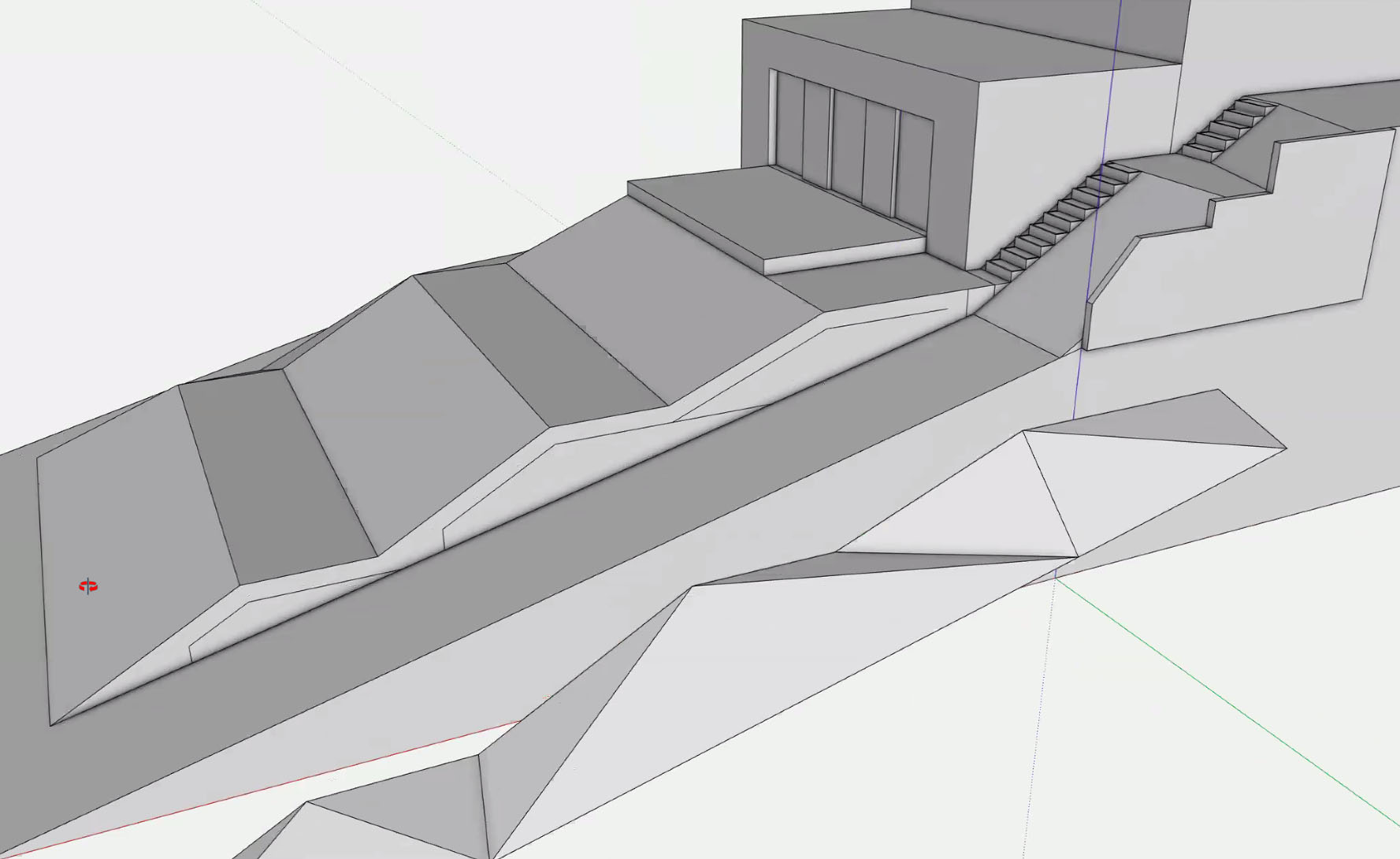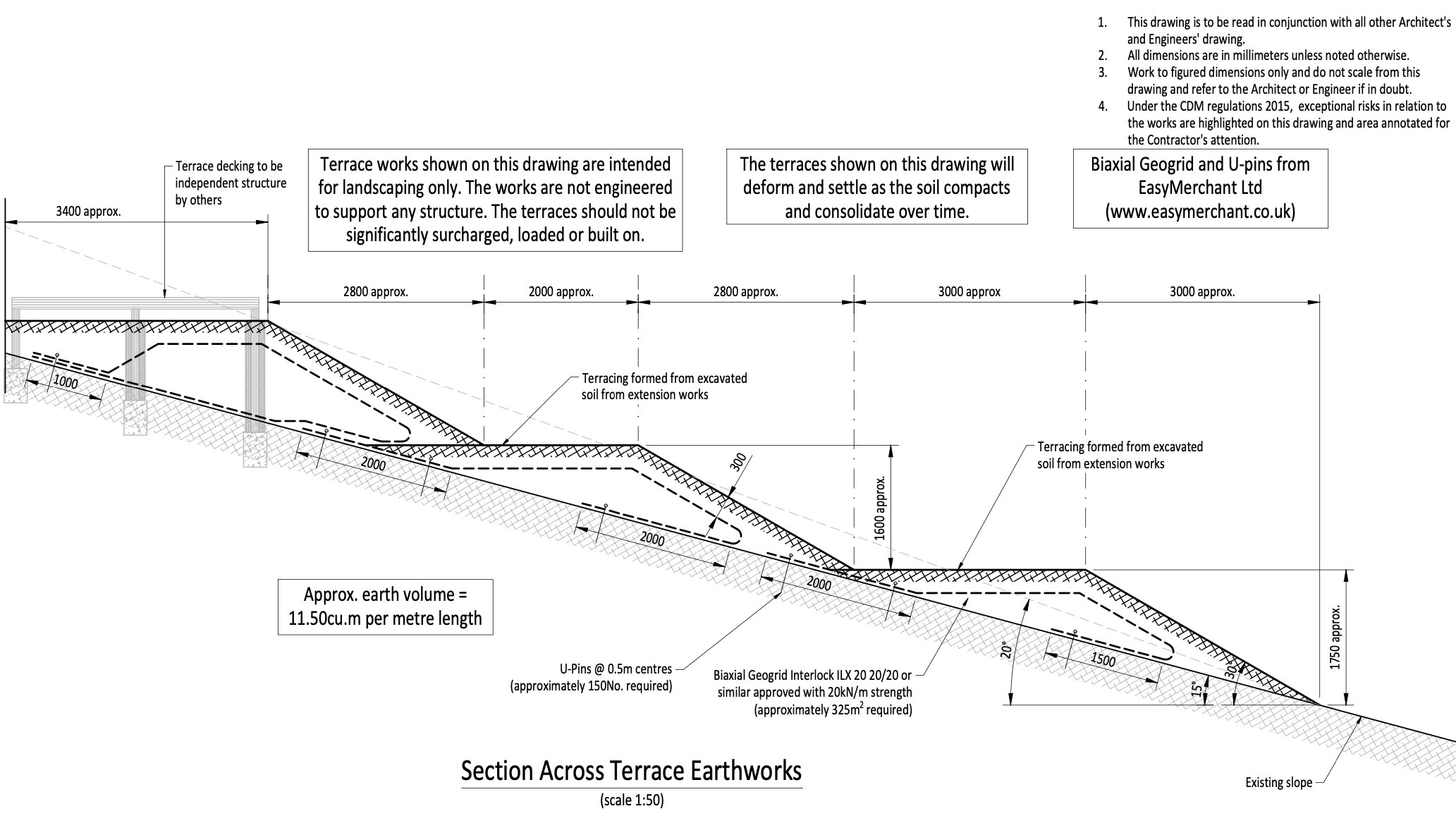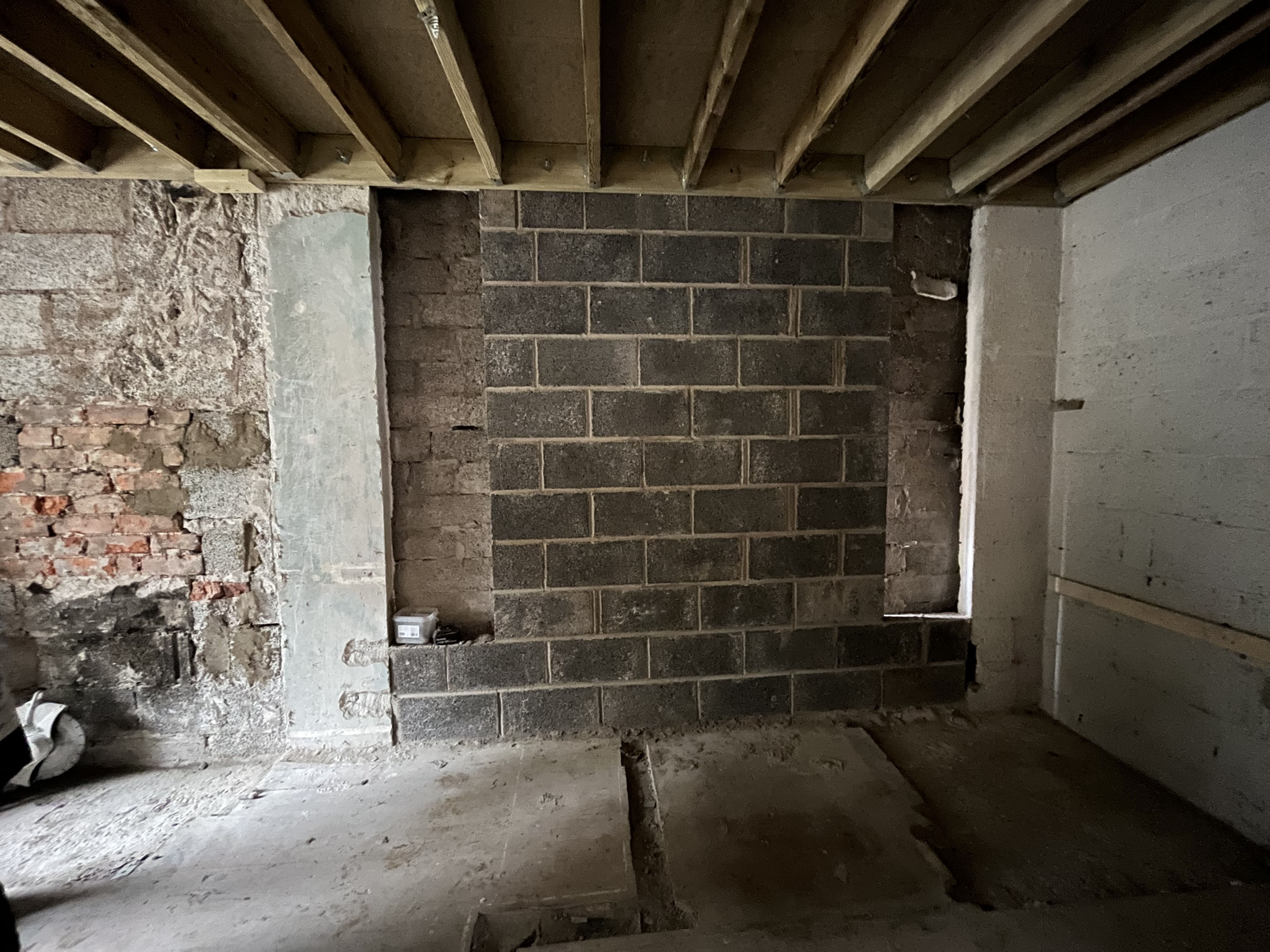25/02/25
![]()
![]()
![]()
![]()
![]()
End of February brings with it the final chapter of ecocide in the back garden. What was once living, no more. Trenches for the extension footings finally dug and the grand total of spoils is now on display for the neighbours to shake their head at. The 4m of underpinning that we needed to do on the rear corner of the house is on display and hopefully doing it’s job. Hopefully there’s concrete being poured this week ready for the extension to begin.
![]()
Given the unsettling amount of rubble and mud we have to keep on site, it has been decided to grade an landscape it into rough terraces. It was too costly to do anything else, be it take off site or retain behind either masonry or timber walls. This seems like the only option we have but should hopefully give us a couple of flat sections of garden that we can work with. The most important one being the bit just outside the extension, meaning you can walk out onto a a flat piece of earth. The terraces will be formed using the digger on site and be bound into place using some sort of geotextile membrane that’s fixed into the ground. Basically big-ass chicken wire and pegs. Seems legit.![]()
![]()
![]()
![]()
Elsewhere, work has started on creating the new window openings on the front of the house. These need to be done prior to the wrap around scaffolding being put into place in the next few weeks. The pic above shows the new full height front window that will open from our living room into the front garden. There’s about to be a new lintel put in there that will run flush to the ceiling. Inside the new window openings for the side of the kitchen have taken shape. The exterior skin openings will be done once the massive ramp outside is removed. Upstairs, the floor joist replacement looks nearly done ready for the new stud wall to go in that will seperate the second bedroom and bathroom.





End of February brings with it the final chapter of ecocide in the back garden. What was once living, no more. Trenches for the extension footings finally dug and the grand total of spoils is now on display for the neighbours to shake their head at. The 4m of underpinning that we needed to do on the rear corner of the house is on display and hopefully doing it’s job. Hopefully there’s concrete being poured this week ready for the extension to begin.

Given the unsettling amount of rubble and mud we have to keep on site, it has been decided to grade an landscape it into rough terraces. It was too costly to do anything else, be it take off site or retain behind either masonry or timber walls. This seems like the only option we have but should hopefully give us a couple of flat sections of garden that we can work with. The most important one being the bit just outside the extension, meaning you can walk out onto a a flat piece of earth. The terraces will be formed using the digger on site and be bound into place using some sort of geotextile membrane that’s fixed into the ground. Basically big-ass chicken wire and pegs. Seems legit.




Elsewhere, work has started on creating the new window openings on the front of the house. These need to be done prior to the wrap around scaffolding being put into place in the next few weeks. The pic above shows the new full height front window that will open from our living room into the front garden. There’s about to be a new lintel put in there that will run flush to the ceiling. Inside the new window openings for the side of the kitchen have taken shape. The exterior skin openings will be done once the massive ramp outside is removed. Upstairs, the floor joist replacement looks nearly done ready for the new stud wall to go in that will seperate the second bedroom and bathroom.