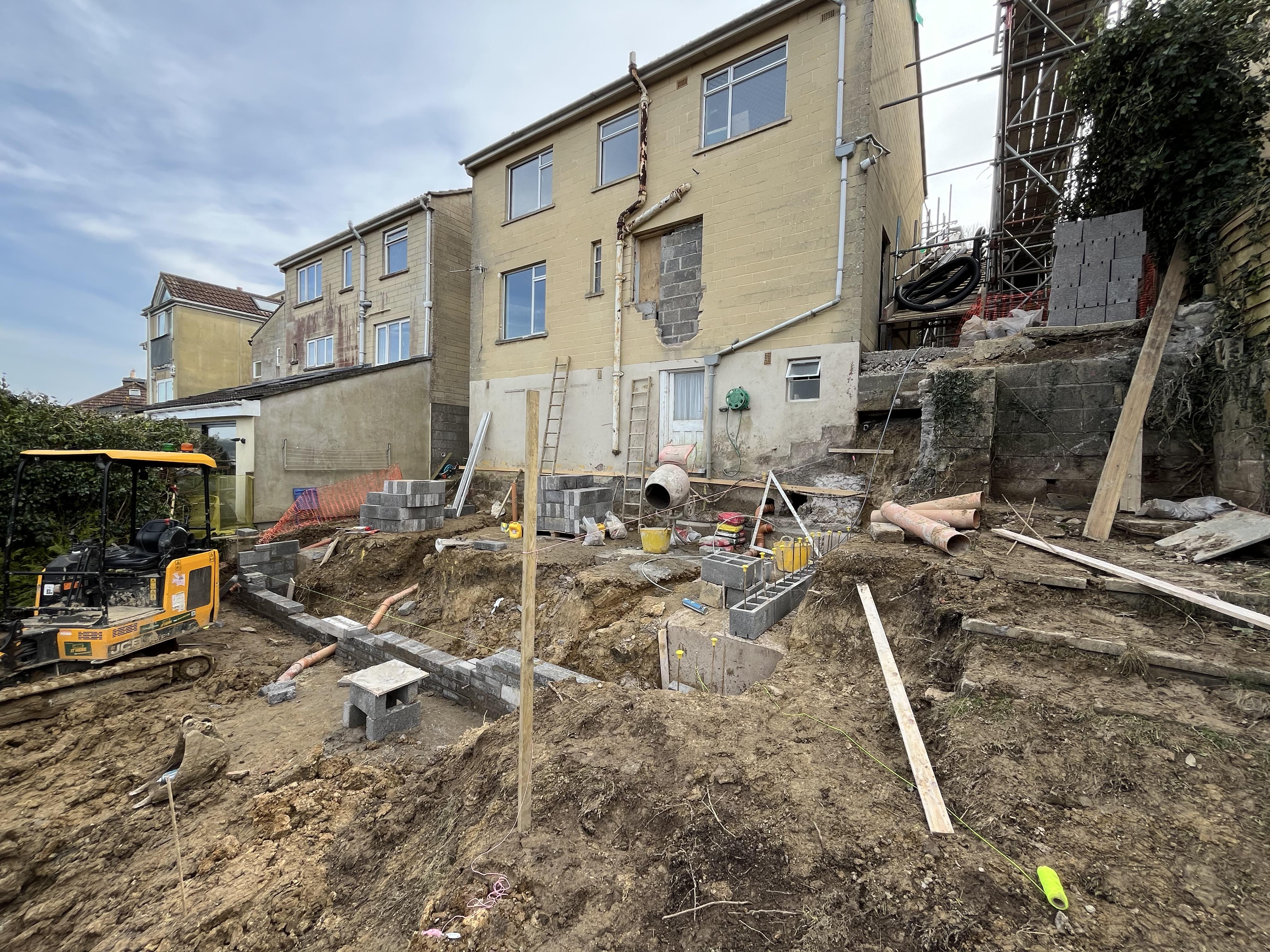25/03/08
![]()
Sunny early spring day and some nice progress to see at the front. Two of the three new ground floor window openings are more or less complete. The third in the centre will presumably follow this - RIP 50’s elegant arch entrance. Unsure if the centre upstairs opening will be done prior to scaffolding - assume maybe not given it would hard to do without access to both sides.
![]()
![]()
![]()
We both got a bit excited to see the opening complete, as the tall, full height 2.4m nature of it feels kinda cool. Noticably different anyway from what was there previously, and we can start to imagine how the light will flood in front and back . The living room will open out into the front garden with two large glass doors. The kitchen will be two windows and a sandwich panel underneath. The size of the big boy front door is starting to hit home :) Weirdly enough, the increased height of the three openings stretches the house up a touch, and makes it feel a tiny bit taller than it was before they went in.
![]()
In the back the blockwork extension walls are well underway. The rest of the week looks to have been taken up with laying the new drainage waste pipes. These flow downhill into the base of that big black cylinder, on top of which will sit a new manhole. Maybe it will be even taller as the mud mountain is going to come back towards the house and go right to the top, if not the beyond it in height. In the picture below you can just make out the end of the gargantuan 1m x 1m x 3m concrete footing on the right hand side. Holy moly.
![]()
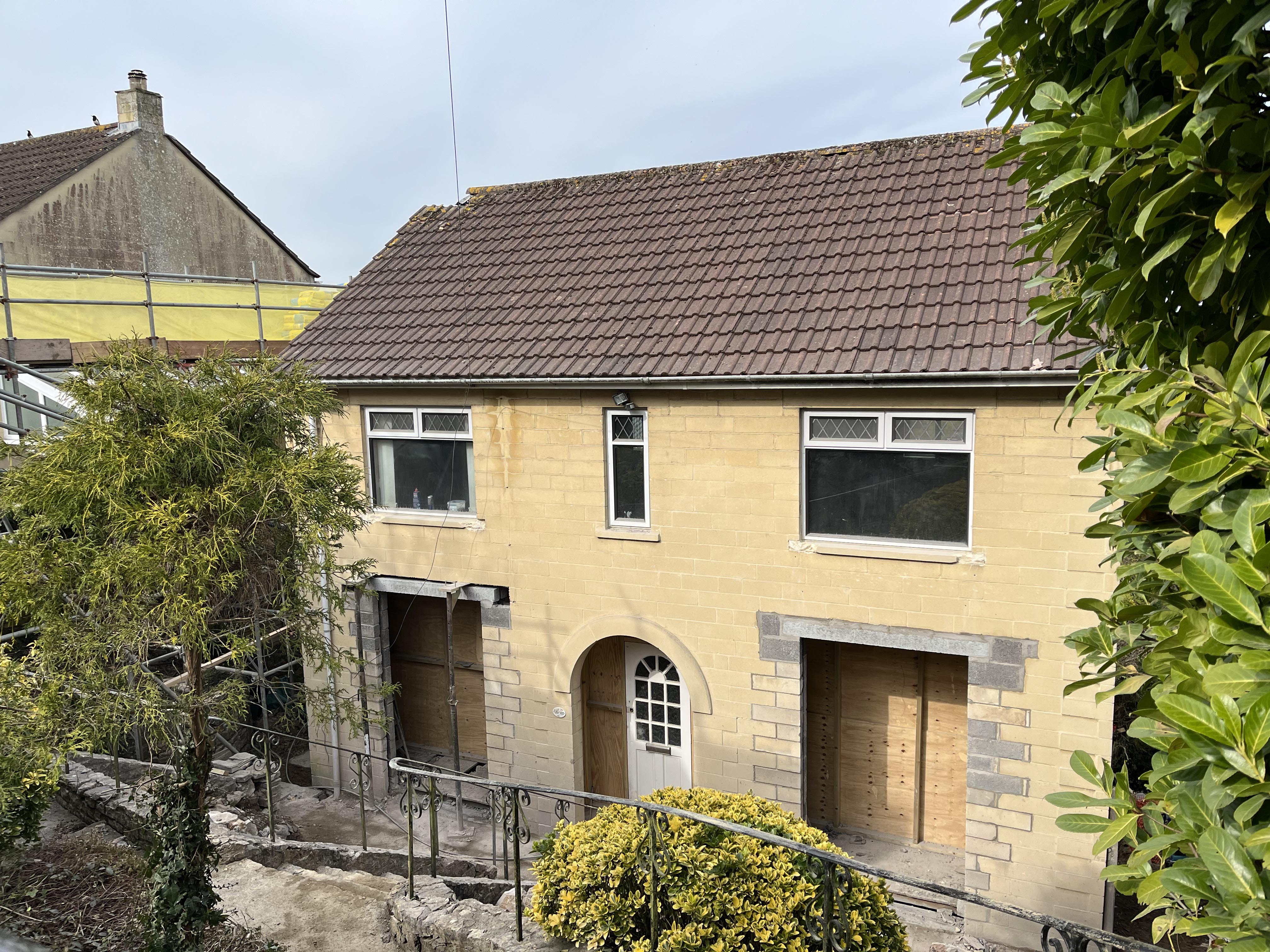
Sunny early spring day and some nice progress to see at the front. Two of the three new ground floor window openings are more or less complete. The third in the centre will presumably follow this - RIP 50’s elegant arch entrance. Unsure if the centre upstairs opening will be done prior to scaffolding - assume maybe not given it would hard to do without access to both sides.
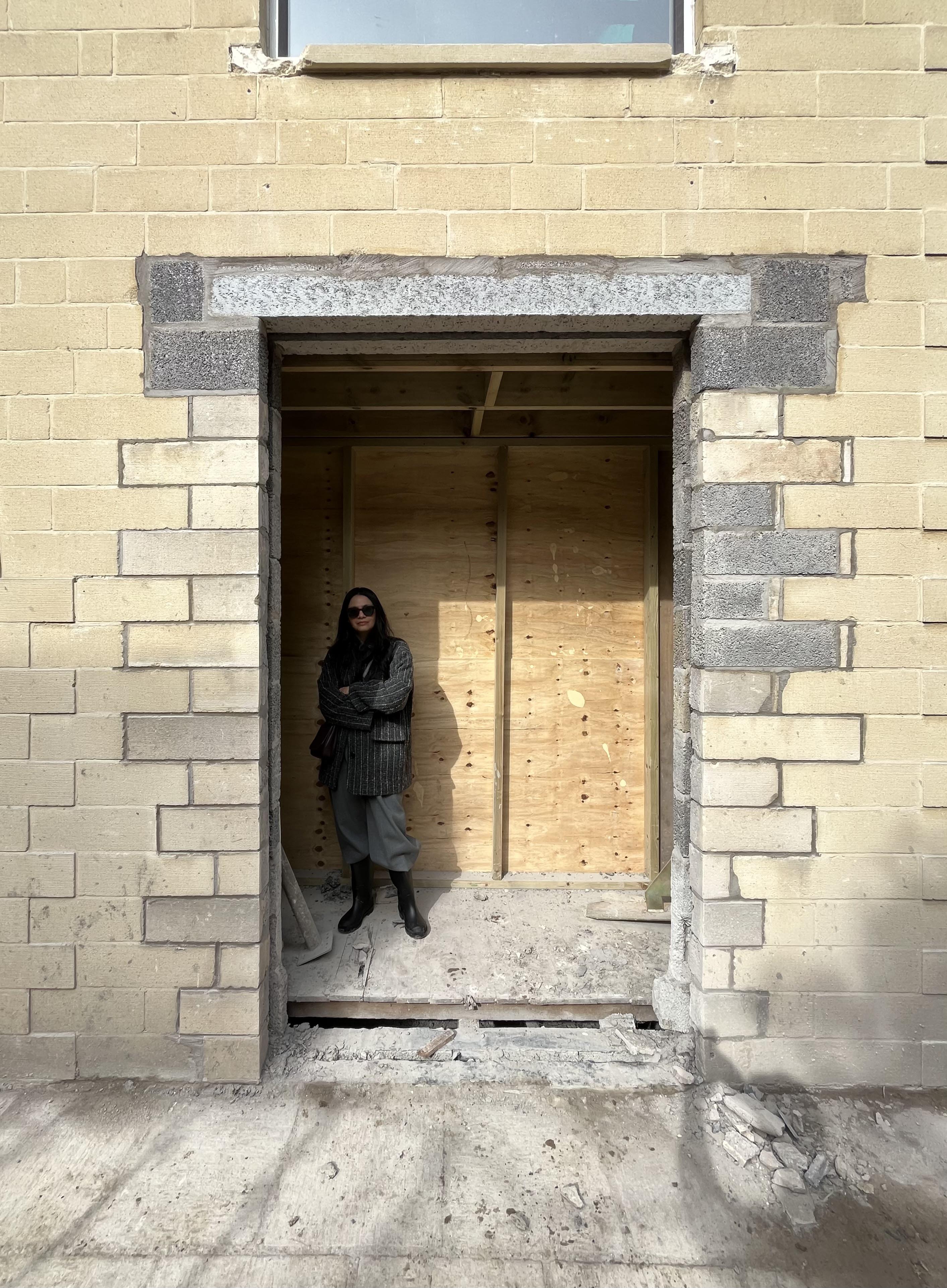
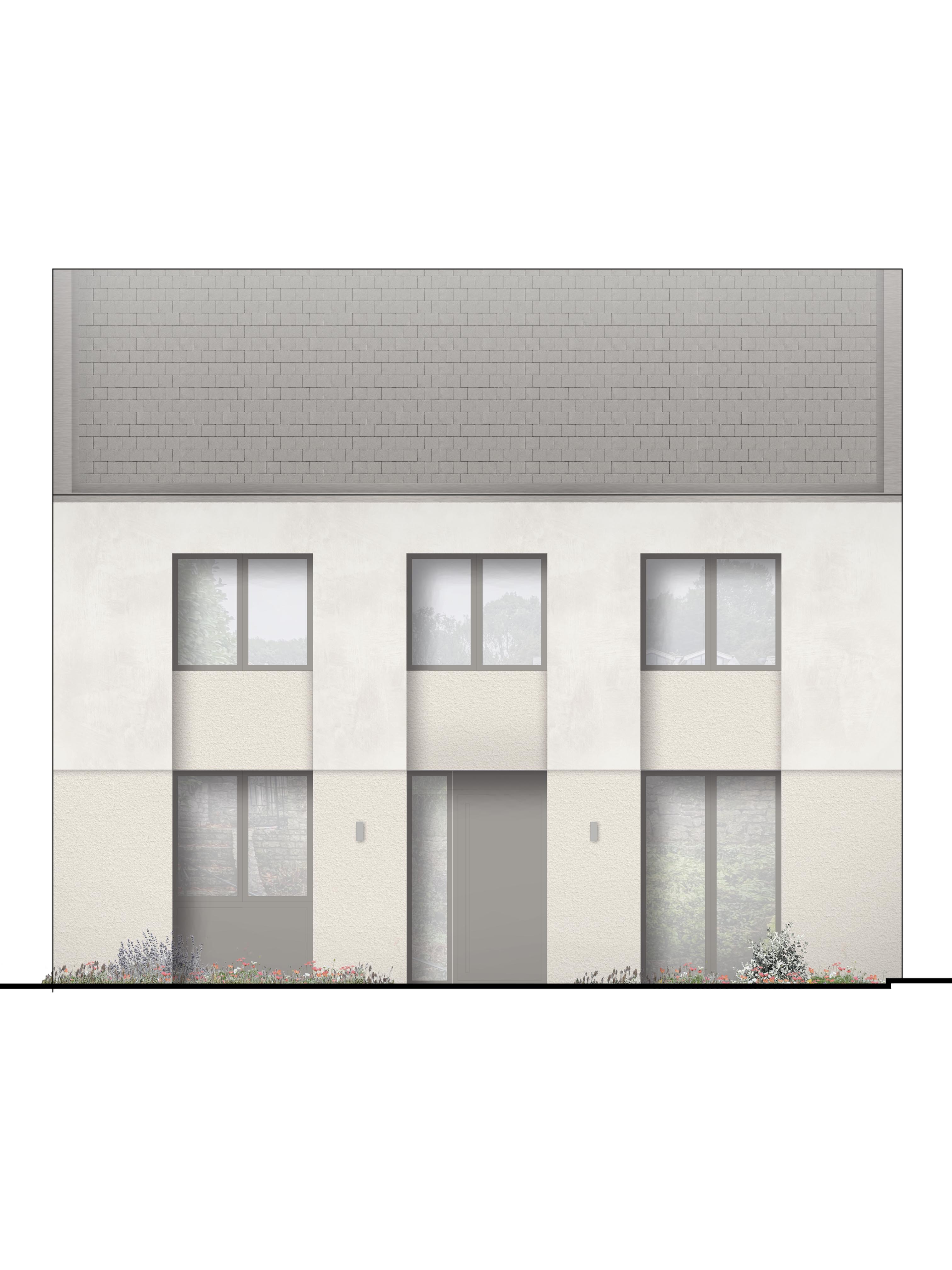

We both got a bit excited to see the opening complete, as the tall, full height 2.4m nature of it feels kinda cool. Noticably different anyway from what was there previously, and we can start to imagine how the light will flood in front and back . The living room will open out into the front garden with two large glass doors. The kitchen will be two windows and a sandwich panel underneath. The size of the big boy front door is starting to hit home :) Weirdly enough, the increased height of the three openings stretches the house up a touch, and makes it feel a tiny bit taller than it was before they went in.
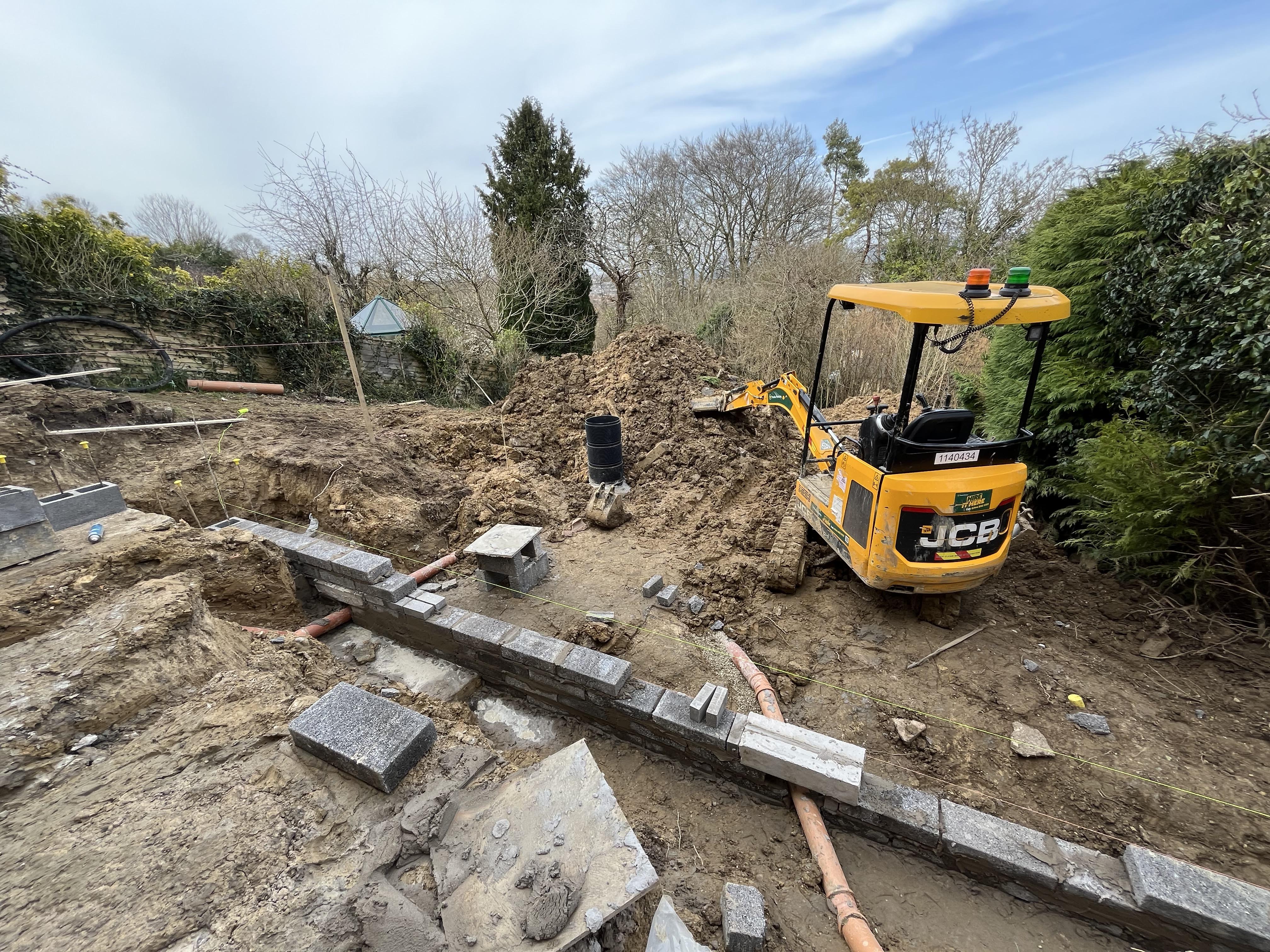
In the back the blockwork extension walls are well underway. The rest of the week looks to have been taken up with laying the new drainage waste pipes. These flow downhill into the base of that big black cylinder, on top of which will sit a new manhole. Maybe it will be even taller as the mud mountain is going to come back towards the house and go right to the top, if not the beyond it in height. In the picture below you can just make out the end of the gargantuan 1m x 1m x 3m concrete footing on the right hand side. Holy moly.
