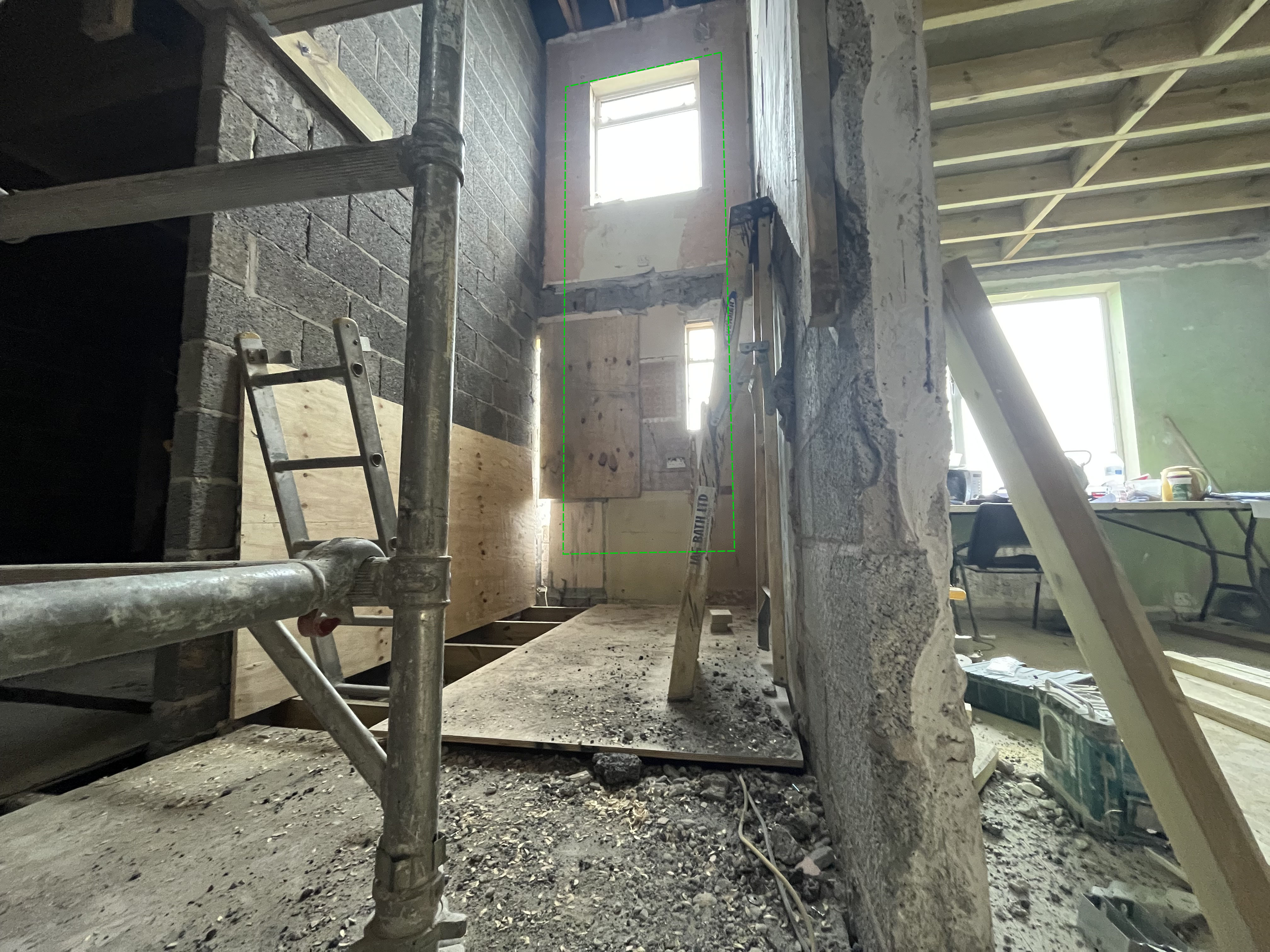25/03/23
![]()
The extension beam and block floor is well underway now which is encouraging. Once that’s in, and the garden mudslide is taken care of, the digger can go and main house scaffolding erected. The big boy concrete filled retaining wall on the West side is making good progress, it’s strength being needed to stop the force of the backfill and hill behind it. New soil pipe exiting the existing house had to exit above extension floor level meaning we’ll have to either make a feature of it, or likely hide it behind cabinetry, which thankfully was planned to be there anyway.
![]()
![]()
At the front, the new ground floor front door opening is underway. The arch doesn’t have much time left before it’s gone. Inside, the old stairs have gone into the skip and the last of the new first floor joists are in - these will form the small landing and front office. We’re finally able to get a sense of what things will look like when coming through the front foor i.e. how far the ceiling above will extend in front of the stairwell. The dotted lines represents the new window openings. Rear one starting to look intimidating. It’s always hard to visualise in 3D or on a drawing so nice to see.
![]()
![]()
![]()

The extension beam and block floor is well underway now which is encouraging. Once that’s in, and the garden mudslide is taken care of, the digger can go and main house scaffolding erected. The big boy concrete filled retaining wall on the West side is making good progress, it’s strength being needed to stop the force of the backfill and hill behind it. New soil pipe exiting the existing house had to exit above extension floor level meaning we’ll have to either make a feature of it, or likely hide it behind cabinetry, which thankfully was planned to be there anyway.


At the front, the new ground floor front door opening is underway. The arch doesn’t have much time left before it’s gone. Inside, the old stairs have gone into the skip and the last of the new first floor joists are in - these will form the small landing and front office. We’re finally able to get a sense of what things will look like when coming through the front foor i.e. how far the ceiling above will extend in front of the stairwell. The dotted lines represents the new window openings. Rear one starting to look intimidating. It’s always hard to visualise in 3D or on a drawing so nice to see.


