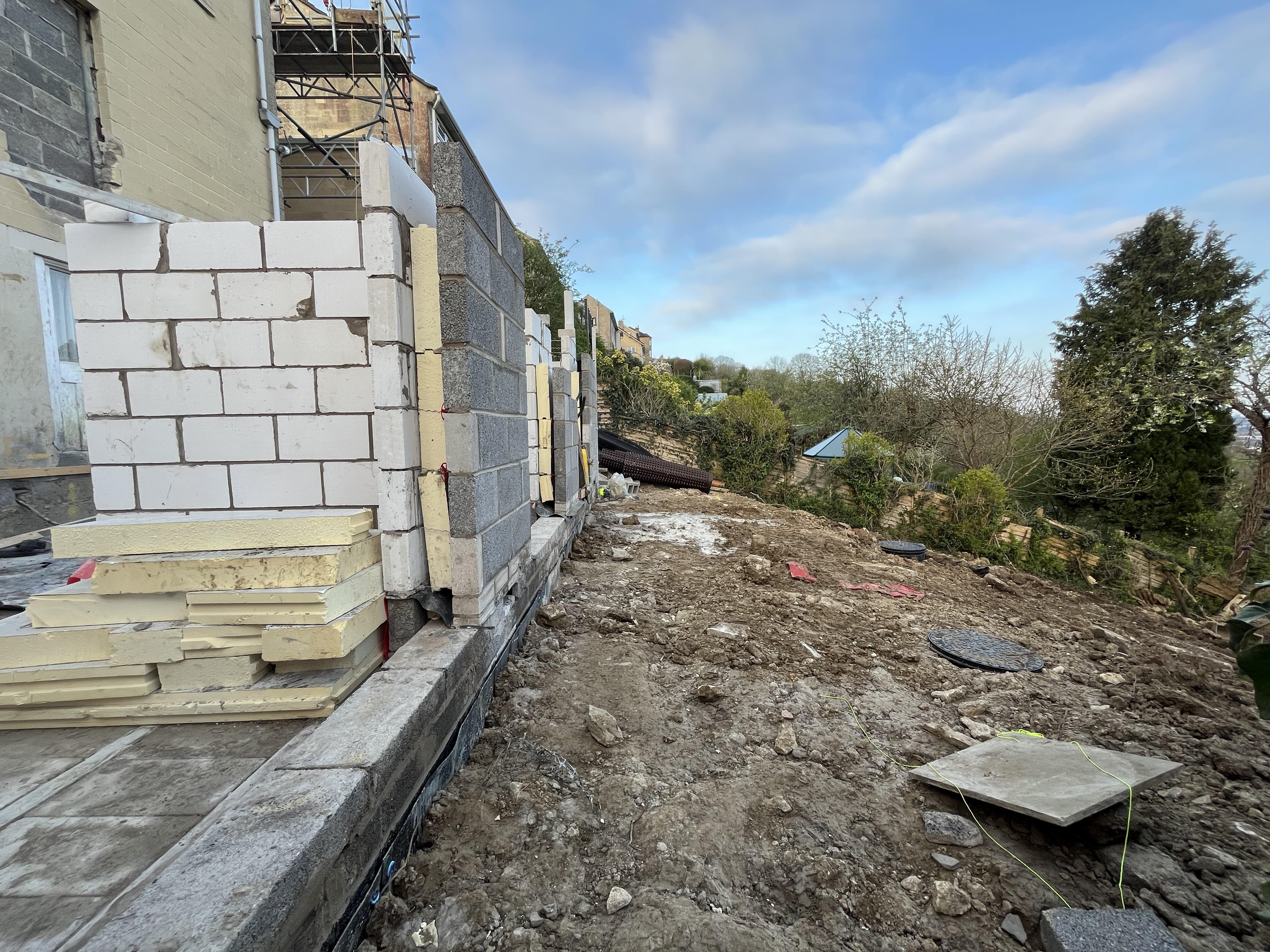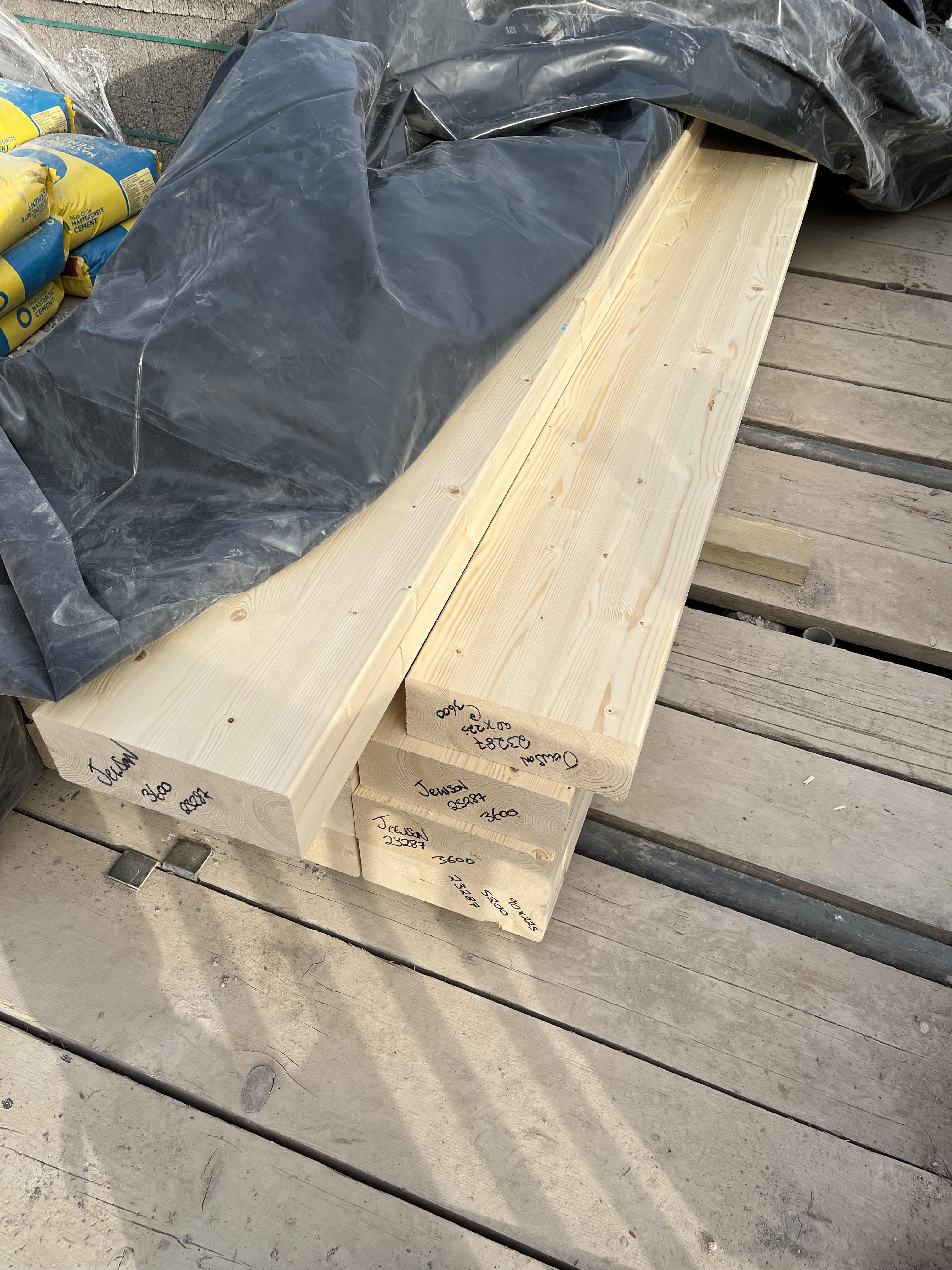25/04/10
![]()
![]()
Extension walls are going up fast and about at the top now. The three rooms are now visible. Second bathroom feeling very small at 3m x 1.5m, but put in context of our last house (2.5 x 1.5m per bathroom) doesn’t seem so bad. Work has begun on the internal rear entrance into the extension.
![]()
![]()
![]()
The grading of the garden spoils is well underway but needs some work. The backfill up to the rear of the extension is done to around 3m out, and possibly needs a bit more. The plan is to let it settle over the course of a year and then attempt to lay a deck over it. Hoping we can bury as much rubble as possible over the next week or so and create some more formed levels, as at present it doesn’t look so hot. Some of the hedging on the inside has to go this weekend to allow the digger to access as close to the boundary as possible.
![]()
![]()
![]()
Out front, the glulam beams are on site which will provide the basis for the flat roof and also be exposed within the living area of the extension. Will keep these raw for the time being as we’re unsure how we’ll finish them - either a lacquer or paint white. The central ground floor front door/window opening is now complete and they’re moving onto the first floor one above it that will run in line with it.


Extension walls are going up fast and about at the top now. The three rooms are now visible. Second bathroom feeling very small at 3m x 1.5m, but put in context of our last house (2.5 x 1.5m per bathroom) doesn’t seem so bad. Work has begun on the internal rear entrance into the extension.



The grading of the garden spoils is well underway but needs some work. The backfill up to the rear of the extension is done to around 3m out, and possibly needs a bit more. The plan is to let it settle over the course of a year and then attempt to lay a deck over it. Hoping we can bury as much rubble as possible over the next week or so and create some more formed levels, as at present it doesn’t look so hot. Some of the hedging on the inside has to go this weekend to allow the digger to access as close to the boundary as possible.



Out front, the glulam beams are on site which will provide the basis for the flat roof and also be exposed within the living area of the extension. Will keep these raw for the time being as we’re unsure how we’ll finish them - either a lacquer or paint white. The central ground floor front door/window opening is now complete and they’re moving onto the first floor one above it that will run in line with it.